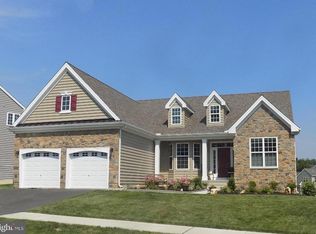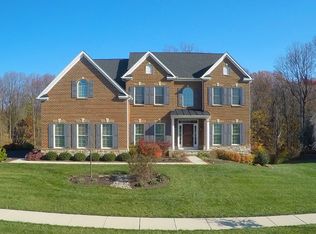Welcome to 35 E. State Road in Avondale! This unusual country estate has three distinct living spaces; a house, an office/cottage and garage apartment, as well as a pool and a warehouse. Once home to Interstate Mushroom and Borden Ice Cream, the property is well suited for a tradesman wanting to have a shop, office and wonderful home. It is located on almost 5 acres with a beautiful pine tree lined entrance and formal front lawn. There are an additional 2.5 acres available next door. The main house has a sprawling first floor. One enters through a small screened in foyer to an enclosed side porch. The adjacent living room and dining room have exquisite hardwood parquet floors. The kitchen is large and has a seating area and pantry and an open hallway to the back family room with a cork floor and fireplace and large classic screened in porch by the pool. Upstairs there are four bedrooms and a common bath. One bedroom leads out to an upper sun deck. The basement is mostly finished and has a large family room area with fireplace, wet-bar and exterior entrance. There are also large storage rooms, a laundry area and full bath. The garage apartment has an open living space, small kitchen and full bath. The office/cottage is currently undergoing renovations and has 2 bedrooms, full bath, living room and eat-in kitchen. The warehouse has two small work rooms and a large (24' x 45'), lofted open storage space. The house and grounds offer an outstanding value for someone who has multiple housing needs. The home is in clean and livable condition. The property is being sold "As Is" and has been priced accordingly.
This property is off market, which means it's not currently listed for sale or rent on Zillow. This may be different from what's available on other websites or public sources.

