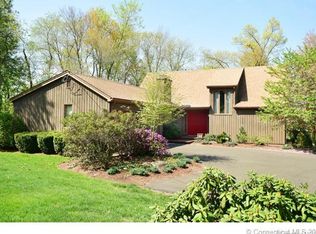A rare opportunity to own this beautifully updated 2/3 bedroom ranch that backs up to Ellington Ridge Country Club.. The spacious front foyer opens up to the sunken family room with plenty of space for family gatherings or Sunday football. The kitchen offers granite counters, ss appliances, breakfast bar and eat-in space. There is a large dining room with lovely wood floors and a very spacious sunroom that overlooks the level back yard and patio. The main floor includes a master bedroom with gorgeous updated bath featuring a walk-in shower, a guest room and another full bath. The lower level has a large rec room, separate room for an office or guest and a full bath. Incredible home offers c/a, Buderus boiler, newer roof (2011) and plenty of updates.
This property is off market, which means it's not currently listed for sale or rent on Zillow. This may be different from what's available on other websites or public sources.

