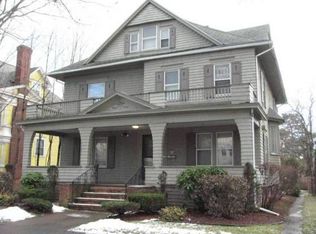Sold for $435,000 on 07/08/24
$435,000
35 Spruceland Ave, Springfield, MA 01108
7beds
4,194sqft
Single Family Residence
Built in 1913
8,703 Square Feet Lot
$546,200 Zestimate®
$104/sqft
$2,985 Estimated rent
Home value
$546,200
$519,000 - $574,000
$2,985/mo
Zestimate® history
Loading...
Owner options
Explore your selling options
What's special
H&B OFFERS DUE TUES 6/18 @ 5PM.They don't make them like this anymore! This Georgian colonial home in one of Springfields most desirable neighborhoods has been lovingly cared for by only 3 families since it was built in 1913. Gorgeous woodwork, high ceilings, unique built-ins such as glass-paned pocket doors abound in this architectural delight! Enter the grand hall & flow into a formal living room with fireplace & study flanking one side, on the other a stately dining room & kitchen with delightful original features & pantry. An adorable 1/2 bath & a sunroom overlooking the peaceful backyard round out the 1st floor. On the 2nd floor you'll find 4 generous bedrooms plus a 2nd sun room & full bath w/slate shower. But that's not all! 2 more bedrooms, built-in closet room, full bath & grand billiard room grace the 3rd story. A side entrance to Forest Park is found after a short walk in the quiet neighborhood, offering trails, tennis, skating rink, rose garden & more. Updated Electric too!
Zillow last checked: 8 hours ago
Listing updated: July 08, 2024 at 04:24pm
Listed by:
Sarah Shipman 413-320-2019,
5 College REALTORS® Northampton 413-585-8555
Bought with:
Elizabeth Helliwell
5 College REALTORS® Northampton
Source: MLS PIN,MLS#: 73250931
Facts & features
Interior
Bedrooms & bathrooms
- Bedrooms: 7
- Bathrooms: 3
- Full bathrooms: 2
- 1/2 bathrooms: 1
Primary bedroom
- Features: Flooring - Hardwood, Lighting - Sconce, Lighting - Overhead, Crown Molding
- Level: Second
Bedroom 2
- Features: Flooring - Hardwood, Lighting - Sconce, Lighting - Overhead, Crown Molding
- Level: Second
Bedroom 3
- Features: Flooring - Hardwood, Lighting - Sconce, Lighting - Overhead, Crown Molding
- Level: Second
Bedroom 4
- Features: Flooring - Hardwood, Lighting - Sconce, Lighting - Overhead, Crown Molding
- Level: Second
Bedroom 5
- Features: Flooring - Hardwood, Lighting - Sconce, Lighting - Overhead
- Level: Third
Bathroom 1
- Features: Bathroom - Half, Flooring - Stone/Ceramic Tile
- Level: First
Bathroom 2
- Features: Bathroom - Full, Bathroom - Tiled With Tub & Shower
- Level: Second
Bathroom 3
- Features: Bathroom - Full, Bathroom - Tiled With Tub & Shower, Flooring - Stone/Ceramic Tile
- Level: Third
Dining room
- Features: Flooring - Hardwood, Lighting - Sconce, Lighting - Overhead, Crown Molding, Pocket Door
- Level: First
Family room
- Features: Flooring - Hardwood, Lighting - Sconce, Lighting - Overhead, Crown Molding, Pocket Door
- Level: Main,First
Kitchen
- Features: Flooring - Hardwood, Pantry, Kitchen Island, Stainless Steel Appliances, Gas Stove, Lighting - Overhead
- Level: Main,First
Living room
- Features: Flooring - Hardwood, Lighting - Sconce, Lighting - Overhead, Crown Molding, Pocket Door
- Level: Main,First
Heating
- Steam, Oil
Cooling
- Wall Unit(s)
Appliances
- Laundry: In Basement, Gas Dryer Hookup, Washer Hookup
Features
- Lighting - Overhead, Lighting - Sconce, Crown Molding, Sun Room, Entry Hall, Den, Bedroom, Great Room, Walk-up Attic
- Flooring: Wood, Tile, Carpet, Flooring - Wall to Wall Carpet, Flooring - Hardwood
- Doors: Storm Door(s)
- Windows: Storm Window(s), Screens
- Basement: Full,Interior Entry,Bulkhead
- Number of fireplaces: 2
- Fireplace features: Living Room, Master Bedroom
Interior area
- Total structure area: 4,194
- Total interior livable area: 4,194 sqft
Property
Parking
- Total spaces: 5
- Parking features: Detached, Paved Drive, Off Street, Paved
- Garage spaces: 2
- Uncovered spaces: 3
Features
- Patio & porch: Porch, Deck - Composite
- Exterior features: Porch, Deck - Composite, Screens, Fenced Yard
- Fencing: Fenced/Enclosed,Fenced
Lot
- Size: 8,703 sqft
- Features: Level
Details
- Parcel number: S:11065 P:0040,2606360
- Zoning: R1
Construction
Type & style
- Home type: SingleFamily
- Architectural style: Colonial
- Property subtype: Single Family Residence
Materials
- Frame, Brick
- Foundation: Brick/Mortar
- Roof: Slate,Rubber
Condition
- Year built: 1913
Utilities & green energy
- Electric: 220 Volts
- Sewer: Public Sewer
- Water: Public
- Utilities for property: for Gas Range, for Gas Dryer, Washer Hookup
Community & neighborhood
Community
- Community features: Public Transportation, Shopping, Pool, Tennis Court(s), Park, Walk/Jog Trails, Medical Facility, Highway Access, House of Worship, Private School, Public School, T-Station, University
Location
- Region: Springfield
Other
Other facts
- Road surface type: Paved
Price history
| Date | Event | Price |
|---|---|---|
| 11/13/2025 | Listing removed | $549,000$131/sqft |
Source: MLS PIN #73431580 | ||
| 11/5/2025 | Price change | $549,000-0.2%$131/sqft |
Source: MLS PIN #73431580 | ||
| 10/16/2025 | Price change | $549,9000%$131/sqft |
Source: MLS PIN #73431580 | ||
| 10/5/2025 | Price change | $550,000-1.4%$131/sqft |
Source: MLS PIN #73431580 | ||
| 9/16/2025 | Listed for sale | $558,000-0.4%$133/sqft |
Source: MLS PIN #73431580 | ||
Public tax history
| Year | Property taxes | Tax assessment |
|---|---|---|
| 2025 | $5,411 -10.5% | $345,100 -8.3% |
| 2024 | $6,045 +20.2% | $376,400 +27.6% |
| 2023 | $5,028 +1.4% | $294,900 +12% |
Find assessor info on the county website
Neighborhood: Forest Park
Nearby schools
GreatSchools rating
- 6/10Sumner Avenue SchoolGrades: PK-5Distance: 0.1 mi
- 3/10Forest Park Middle SchoolGrades: 6-8Distance: 0.6 mi
- NALiberty Preparatory AcademyGrades: 9-12Distance: 0.9 mi

Get pre-qualified for a loan
At Zillow Home Loans, we can pre-qualify you in as little as 5 minutes with no impact to your credit score.An equal housing lender. NMLS #10287.
Sell for more on Zillow
Get a free Zillow Showcase℠ listing and you could sell for .
$546,200
2% more+ $10,924
With Zillow Showcase(estimated)
$557,124