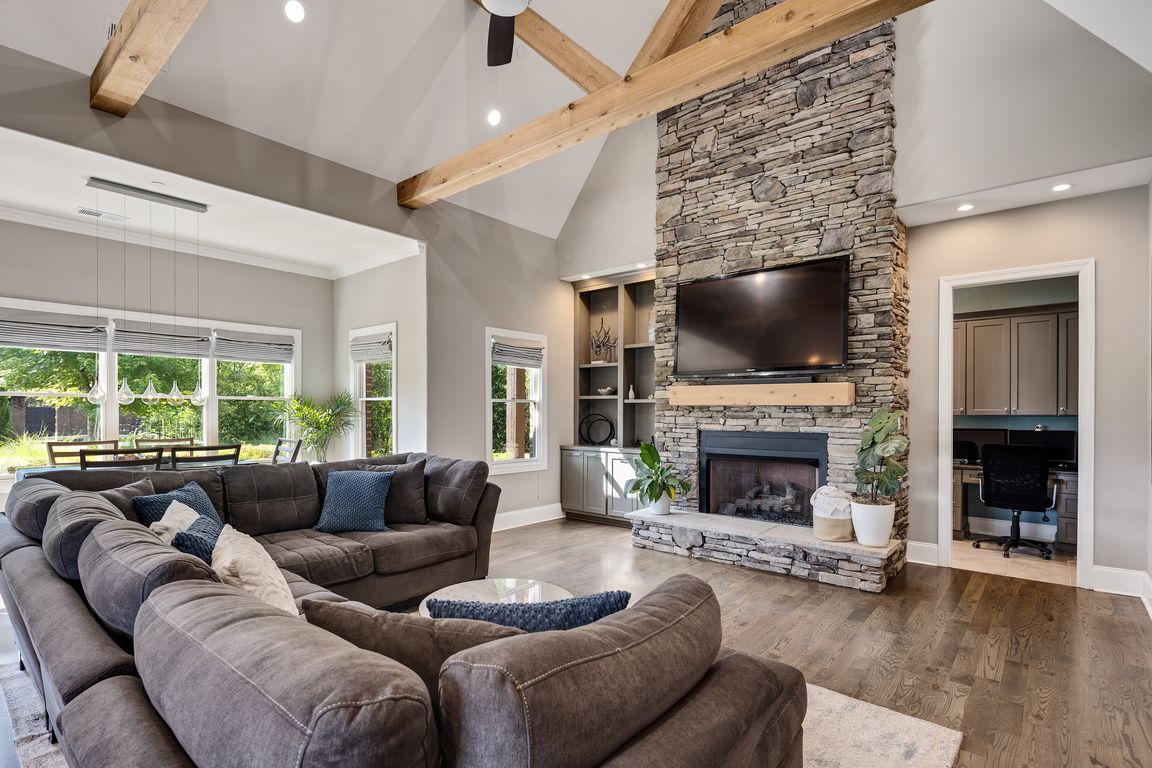
For salePrice cut: $50K (9/24)
$1,149,000
5beds
5,471sqft
35 Spruce Valley Ln, Piperton, TN 38017
5beds
5,471sqft
Single family residence
Built in 2013
1.25 Acres
4 Garage spaces
$210 price/sqft
$790 annually HOA fee
What's special
Private backyardScreened porchExtended patioGenerously sized bedroomsLarge bonus roomSpacious well-appointed bathroomsHardwood floors
Welcome to this beautifully designed 5-bdrm, 4 full ba, 2 half ba home that blends comfort, functionality, and luxury. Located in a beautiful neighbhood w/ low Fayette Co. taxes, this home offers hardwood floors throughout the main living spaces and an open, inviting layout perfect for both everyday living and entertaining. ...
- 151 days |
- 344 |
- 12 |
Source: MAAR,MLS#: 10197719
Travel times
Living Room
Kitchen
Primary Bedroom
Wine Cellar
Media Room
Zillow last checked: 7 hours ago
Listing updated: October 02, 2025 at 12:27pm
Listed by:
Niki Berry,
BHHS McLemore & Co. Realty 901-701-7555
Source: MAAR,MLS#: 10197719
Facts & features
Interior
Bedrooms & bathrooms
- Bedrooms: 5
- Bathrooms: 6
- Full bathrooms: 4
- 1/2 bathrooms: 2
Rooms
- Room types: Play Room, Bonus Room, Office/Sewing Room, Entry Hall, Media Room, Attic
Primary bedroom
- Features: Walk-In Closet(s), Vaulted/Coffered Ceiling, Smooth Ceiling, Hardwood Floor
- Level: First
- Area: 270
- Dimensions: 15 x 18
Bedroom 2
- Features: Walk-In Closet(s), Private Full Bath, Smooth Ceiling, Hardwood Floor
- Level: First
- Area: 144
- Dimensions: 12 x 12
Bedroom 3
- Features: Walk-In Closet(s), Shared Bath, Smooth Ceiling, Carpet
- Level: Second
- Area: 196
- Dimensions: 14 x 14
Bedroom 4
- Features: Walk-In Closet(s), Shared Bath, Smooth Ceiling, Carpet
- Level: Second
- Area: 228
- Dimensions: 12 x 19
Bedroom 5
- Features: Walk-In Closet(s), Private Full Bath, Smooth Ceiling, Carpet
- Level: Second
- Area: 192
- Dimensions: 12 x 16
Primary bathroom
- Features: Double Vanity, Separate Shower, Smooth Ceiling, Tile Floor, Full Bath
Dining room
- Features: Separate Dining Room
- Area: 196
- Dimensions: 14 x 14
Kitchen
- Features: Updated/Renovated Kitchen, Eat-in Kitchen, Breakfast Bar, Pantry, Kitchen Island, Washer/Dryer Connections, Keeping/Hearth Room
- Area: 221
- Dimensions: 13 x 17
Living room
- Features: Separate Living Room, Great Room
- Area: 357
- Dimensions: 17 x 21
Bonus room
- Area: 450
- Dimensions: 15 x 30
Den
- Area: 304
- Dimensions: 16 x 19
Heating
- Central, 3 or More Systems
Cooling
- Central Air, Ceiling Fan(s), 3 or More Systems, 220 Wiring
Appliances
- Included: Vent Hood/Exhaust Fan, Range/Oven, Self Cleaning Oven, Double Oven, Gas Cooktop, Disposal, Dishwasher, Microwave, Trash Compactor, Refrigerator
- Laundry: Laundry Room
Features
- 1 or More BR Down, Primary Down, Vaulted/Coffered Primary, Two Primaries, Split Bedroom Plan, Renovated Bathroom, Luxury Primary Bath, Double Vanity Bath, Separate Tub & Shower, 2 Full Primary Baths, Full Bath Down, Half Bath Down, Smooth Ceiling, High Ceilings, Two Story Foyer, Wet Bar, Walk-In Closet(s), Central Vacuum, Living Room, Dining Room, Den/Great Room, Kitchen, Primary Bedroom, 2nd Bedroom, 2 or More Baths, Laundry Room, Keeping/Hearth Room, Breakfast Room, Office, 4th or More Bedrooms, 2 or More Baths, Play Room/Rec Room, Bonus Room, Media Room, Square Feet Source: AutoFill (MAARdata) or Public Records (Cnty Assessor Site)
- Flooring: Part Hardwood, Part Carpet, Tile
- Windows: Double Pane Windows, Window Treatments
- Attic: Permanent Stairs,Walk-In
- Number of fireplaces: 2
- Fireplace features: Living Room, In Den/Great Room, Gas Log
Interior area
- Total interior livable area: 5,471 sqft
Video & virtual tour
Property
Parking
- Total spaces: 4
- Parking features: Driveway/Pad, More than 3 Coverd Spaces, Garage Door Opener, Garage Faces Side
- Has garage: Yes
- Covered spaces: 4
- Has uncovered spaces: Yes
Features
- Stories: 1.5
- Patio & porch: Screen Porch, Patio, Covered Patio
- Exterior features: Gas Grill
- Pool features: None
- Has spa: Yes
- Spa features: Whirlpool(s)
- Fencing: Wood,Wrought Iron
- Waterfront features: Cove
Lot
- Size: 1.25 Acres
- Dimensions: 1.25
- Features: Some Trees, Level, Professionally Landscaped, Well Landscaped Grounds
Details
- Parcel number: 183E 183L A02900
Construction
Type & style
- Home type: SingleFamily
- Architectural style: Traditional,Soft Contemporary
- Property subtype: Single Family Residence
Materials
- Brick Veneer, Wood/Composition, Stone
- Foundation: Slab
- Roof: Composition Shingles
Condition
- New construction: No
- Year built: 2013
Utilities & green energy
- Sewer: Public Sewer, Septic Tank
- Water: Public
Community & HOA
Community
- Security: Fire Sprinkler System, Smoke Detector(s), Dead Bolt Lock(s)
- Subdivision: Lakes Of Greenbrier
HOA
- Has HOA: Yes
- HOA fee: $790 annually
Location
- Region: Piperton
Financial & listing details
- Price per square foot: $210/sqft
- Tax assessed value: $743,900
- Annual tax amount: $3,272
- Price range: $1.1M - $1.1M
- Date on market: 5/29/2025