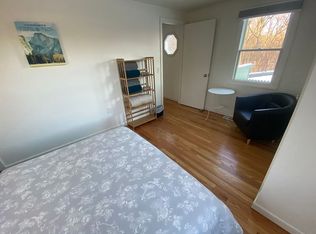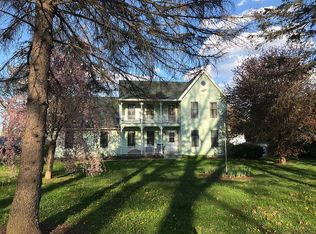Sold for $550,000
$550,000
35 Spruce Hill Rd, Hadley, MA 01035
4beds
2,781sqft
Single Family Residence
Built in 1972
0.59 Acres Lot
$591,000 Zestimate®
$198/sqft
$4,505 Estimated rent
Home value
$591,000
$561,000 - $621,000
$4,505/mo
Zestimate® history
Loading...
Owner options
Explore your selling options
What's special
Welcome to 35 Spruce Hill Road- centrally located in beautiful Hadley with convenient access to area amenities. This oversized colonial offers spacious rooms with many great improvements over the years, including solar panels, solar tubes, irrigation, awnings, and more. The first floor offers a family room which opens into the Kitchen. A center hall leads to the Living Room, Dining Room, and first floor bathroom. Beyond the Living Room is a bright sunroom with vaulted ceilings and plenty of light. The second floor offers 4 generous bedrooms and 2 bathrooms, including the primary suite with full bathroom and walk in closet. The basement level has partially finished space, as well as ample storage and utility space. The attached 2 car garage and nice, level yard with scenic views, round out this wonderful home. Bring your finishing touches and it will be well worth it. This is a great home with space for everyone!
Zillow last checked: 8 hours ago
Listing updated: April 27, 2023 at 12:20pm
Listed by:
Peter Gelinas 413-584-7253,
Valley Real Estate Company 413-584-7253
Bought with:
Tori Denton
Coldwell Banker Realty - Western MA
Source: MLS PIN,MLS#: 72989997
Facts & features
Interior
Bedrooms & bathrooms
- Bedrooms: 4
- Bathrooms: 3
- Full bathrooms: 3
Primary bedroom
- Features: Bathroom - Full, Walk-In Closet(s), Flooring - Wall to Wall Carpet
- Level: Second
Bedroom 2
- Features: Closet, Flooring - Wall to Wall Carpet
- Level: Second
Bedroom 3
- Features: Closet, Flooring - Wall to Wall Carpet
- Level: Second
Bedroom 4
- Features: Closet, Flooring - Wall to Wall Carpet
- Level: Second
Primary bathroom
- Features: Yes
Bathroom 1
- Features: Bathroom - 3/4
- Level: First
Bathroom 2
- Features: Bathroom - Full
- Level: Second
Bathroom 3
- Features: Bathroom - 3/4
- Level: Second
Dining room
- Features: Flooring - Hardwood
- Level: First
Family room
- Level: First
Kitchen
- Level: First
Living room
- Features: Flooring - Hardwood
- Level: First
Heating
- Forced Air, Electric Baseboard, Electric, Propane, Ductless
Cooling
- Central Air, Ductless
Appliances
- Included: Electric Water Heater, Dishwasher, Refrigerator, Freezer, Washer, Dryer
- Laundry: In Basement, Washer Hookup
Features
- Sun Room, Finish - Sheetrock
- Flooring: Wood, Tile, Vinyl, Carpet, Hardwood, Flooring - Stone/Ceramic Tile
- Doors: Storm Door(s), French Doors
- Windows: Skylight(s), Insulated Windows
- Basement: Full,Partially Finished,Bulkhead,Concrete
- Number of fireplaces: 1
- Fireplace features: Living Room
Interior area
- Total structure area: 2,781
- Total interior livable area: 2,781 sqft
Property
Parking
- Total spaces: 6
- Parking features: Attached, Garage Door Opener, Storage, Off Street, Stone/Gravel
- Attached garage spaces: 2
- Uncovered spaces: 4
Features
- Patio & porch: Porch, Deck
- Exterior features: Porch, Deck, Sprinkler System
Lot
- Size: 0.59 Acres
- Features: Underground Storage Tank, Level
Details
- Parcel number: M:0010A B:0033A L:0000,3462310
- Zoning: AR
Construction
Type & style
- Home type: SingleFamily
- Architectural style: Colonial
- Property subtype: Single Family Residence
Materials
- Frame
- Foundation: Concrete Perimeter
- Roof: Shingle
Condition
- Year built: 1972
Utilities & green energy
- Electric: Circuit Breakers
- Sewer: Private Sewer
- Water: Public
- Utilities for property: for Electric Range, for Electric Oven, Washer Hookup
Green energy
- Energy efficient items: Thermostat
- Energy generation: Solar
Community & neighborhood
Community
- Community features: Public Transportation, Shopping, Walk/Jog Trails, Medical Facility, Bike Path, Public School
Location
- Region: Hadley
Other
Other facts
- Listing terms: Contract
Price history
| Date | Event | Price |
|---|---|---|
| 4/27/2023 | Sold | $550,000-4.3%$198/sqft |
Source: MLS PIN #72989997 Report a problem | ||
| 3/7/2023 | Listing removed | -- |
Source: Zillow Rentals Report a problem | ||
| 3/4/2023 | Contingent | $574,900$207/sqft |
Source: MLS PIN #72989997 Report a problem | ||
| 1/19/2023 | Price change | $4,295+7.5%$2/sqft |
Source: Zillow Rentals Report a problem | ||
| 1/10/2023 | Price change | $574,900-0.9%$207/sqft |
Source: MLS PIN #72989997 Report a problem | ||
Public tax history
| Year | Property taxes | Tax assessment |
|---|---|---|
| 2025 | $5,594 +16.7% | $481,000 +14.3% |
| 2024 | $4,795 +4.2% | $421,000 +5.6% |
| 2023 | $4,602 +8.8% | $398,800 +14.9% |
Find assessor info on the county website
Neighborhood: 01035
Nearby schools
GreatSchools rating
- 8/10Hadley Elementary SchoolGrades: PK-6Distance: 0.7 mi
- 6/10Hopkins AcademyGrades: 7-12Distance: 1.3 mi
Schools provided by the listing agent
- Elementary: Hadley
- Middle: Hadley
- High: Hopkins
Source: MLS PIN. This data may not be complete. We recommend contacting the local school district to confirm school assignments for this home.
Get pre-qualified for a loan
At Zillow Home Loans, we can pre-qualify you in as little as 5 minutes with no impact to your credit score.An equal housing lender. NMLS #10287.
Sell for more on Zillow
Get a Zillow Showcase℠ listing at no additional cost and you could sell for .
$591,000
2% more+$11,820
With Zillow Showcase(estimated)$602,820

