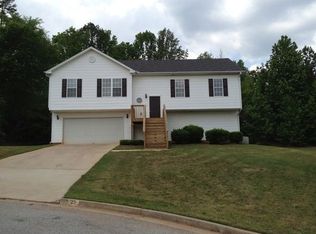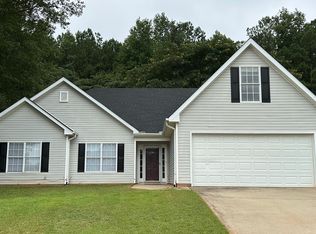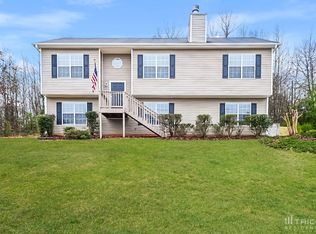This home is located in a well established subdivision and has been maintained extremely well. It has all the space you need to make it your own. Freshly cleaned with new light fixtures, landscaping and blinds. Stop by today and see all this great ranch home with a bonus room has to offer. IT'S A MUST SEE!
This property is off market, which means it's not currently listed for sale or rent on Zillow. This may be different from what's available on other websites or public sources.


