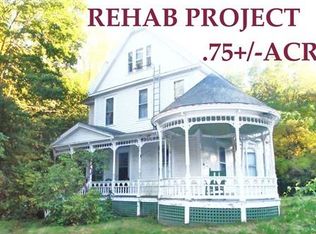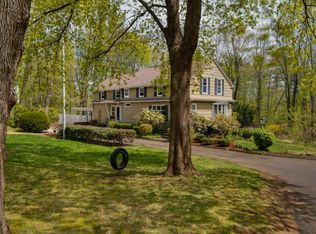HUGE PRICE REDUCTION!! SPACIOUS, SPLIT LEVEL HOME WITH A WONDERFUL FLEX SPACE OVER THE GARAGE! This home has a living room w/ bay window & wood stove that has not been used in a few years. Stove being sold in "as is" condition. The dining room has slider to a huge, freshly painted back deck, & open to kitchen. There is a master bedroom w/ attached bath, 2 guest bedrooms & full bath on the upper level. The lower level has a wonderful family room, option for another bedroom, & large storage area. Has in-law potential! The fabulous 2 car garage has plenty of storage and a large flex room above. Perfect for a home office, man town/she shed, etc... The large backyard has an above ground pool that needs a liner & maybe a filter. Pool being sold in "as is" condition. Great yard for entertaining, gardening, & play space. Newer arch shingled roof & vinyl siding. House needs some TLC, but well worth it at the current price. BEING SOLD IN "AS IS" CONDITION!
This property is off market, which means it's not currently listed for sale or rent on Zillow. This may be different from what's available on other websites or public sources.

