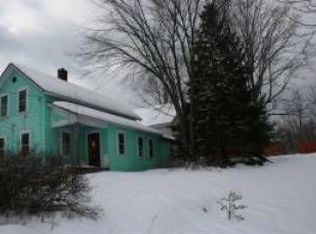OPEN HOUSE SATURDAY 8/10/2019 10:00AM-12:00PM If charm, space and upgrades are what you've been looking for Don't miss out! This home offers a large open kitchen and dining area great for entertaining and end of day gathering or Cozy up in the living room with wood burning fireplace. Additional rooms on the first floor would be perfect for office, Den or guest room. Laundry area and 1/2 bath on first floor. Upstairs offers 4 good size bedrooms and updated full bath with Tile and deep jet tub. If that's not enough space there is a walk up 3rd floor with 2 additional rooms. This well maintained New Englander is set on a .34 acres corner lot with a large barn. Delayed showings until open house! See you there!
This property is off market, which means it's not currently listed for sale or rent on Zillow. This may be different from what's available on other websites or public sources.

