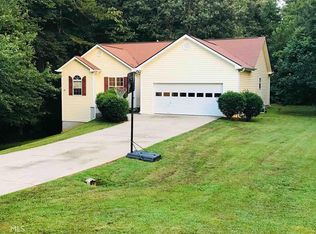Closed
$390,000
35 Spring Ridge Ct, Dawsonville, GA 30534
3beds
1,430sqft
Single Family Residence, Residential
Built in 1996
0.88 Acres Lot
$384,200 Zestimate®
$273/sqft
$1,996 Estimated rent
Home value
$384,200
$365,000 - $403,000
$1,996/mo
Zestimate® history
Loading...
Owner options
Explore your selling options
What's special
This is what you have been waiting for!!! Welcome to your beautifully renovated ranch home in a prime location near GA 400 sitting on almost on acre lot! This stunning 3-bedroom, 2-bathroom home has been meticulously upgraded from top to bottom, offering modern luxury and comfort without the constraints of an HOA. As you step inside, you'll be greeted by a fresh and inviting atmosphere, with all-new interior and exterior paint. Every room shines with new light fixtures illuminating the space, while the vaulted ceilings in the living area create an expansive feel filled with natural light. The heart of the home, the kitchen, boasts brand new cabinets, quartz countertops, new backsplash & appliances. New LVP flooring flows seamlessly throughout, complementing the modern aesthetic. Both bathrooms have been beautifully renovated, featuring tile showers, new vanities, fixtures, and tile floors. The oversized master bedroom is a true retreat, offering a generously sized closet and a luxurious master bath with a double sink vanity and a brand new soaking tub. Outside, the oversized 2-car garage has been freshly painted, providing ample space for parking and storage. The brick front adds charm and curb appeal, while a shed offers additional storage space for your outdoor equipment. Enjoy the peace of mind of a newer roof and recently pumped septic tank, along with the added bonus of freshly planted fescue grass seed. With its convenient location near GA 400 and a host of modern upgrades, this renovated ranch home is sure to impress. Don't miss out on the opportunity to make it yours!
Zillow last checked: 8 hours ago
Listing updated: August 30, 2024 at 10:16am
Listing Provided by:
Taylor Philipson,
Century 21 Results
Bought with:
Hester Group
Harry Norman Realtors
Kristianne Earnhardt
NOT A VALID MEMBER
Source: FMLS GA,MLS#: 7376463
Facts & features
Interior
Bedrooms & bathrooms
- Bedrooms: 3
- Bathrooms: 2
- Full bathrooms: 2
- Main level bathrooms: 2
- Main level bedrooms: 3
Primary bedroom
- Features: Master on Main, Oversized Master
- Level: Master on Main, Oversized Master
Bedroom
- Features: Master on Main, Oversized Master
Primary bathroom
- Features: Double Vanity, Separate Tub/Shower, Soaking Tub, Vaulted Ceiling(s)
Dining room
- Features: Open Concept
Kitchen
- Features: Breakfast Room, Cabinets Stain, Eat-in Kitchen, Pantry, Stone Counters, View to Family Room
Heating
- Natural Gas
Cooling
- Ceiling Fan(s), Central Air
Appliances
- Included: Dishwasher, Electric Oven, Electric Range, Microwave, Refrigerator
- Laundry: In Hall, Laundry Closet, Main Level
Features
- Cathedral Ceiling(s), Double Vanity, High Ceilings 10 ft Main, Tray Ceiling(s), Vaulted Ceiling(s), Walk-In Closet(s)
- Flooring: Vinyl
- Windows: None
- Basement: None
- Attic: Pull Down Stairs
- Number of fireplaces: 1
- Fireplace features: Brick, Family Room, Gas Log, Living Room
- Common walls with other units/homes: No Common Walls
Interior area
- Total structure area: 1,430
- Total interior livable area: 1,430 sqft
- Finished area above ground: 1,430
Property
Parking
- Total spaces: 2
- Parking features: Garage
- Garage spaces: 2
Accessibility
- Accessibility features: None
Features
- Levels: One
- Stories: 1
- Patio & porch: Covered, Front Porch, Patio
- Exterior features: Rain Gutters, No Dock
- Pool features: None
- Spa features: None
- Fencing: None
- Has view: Yes
- View description: Other
- Waterfront features: None
- Body of water: None
Lot
- Size: 0.88 Acres
- Features: Landscaped, Other
Details
- Additional structures: Shed(s)
- Parcel number: 105 112
- Other equipment: None
- Horse amenities: None
Construction
Type & style
- Home type: SingleFamily
- Architectural style: Ranch
- Property subtype: Single Family Residence, Residential
Materials
- Brick Front, Vinyl Siding
- Foundation: Slab
- Roof: Composition,Shingle
Condition
- Resale
- New construction: No
- Year built: 1996
Utilities & green energy
- Electric: 110 Volts, 220 Volts
- Sewer: Septic Tank
- Water: Public
- Utilities for property: Cable Available, Electricity Available, Natural Gas Available, Phone Available, Underground Utilities, Water Available
Green energy
- Energy efficient items: None
- Energy generation: None
Community & neighborhood
Security
- Security features: Smoke Detector(s)
Community
- Community features: None
Location
- Region: Dawsonville
- Subdivision: Spring Ridge
HOA & financial
HOA
- Has HOA: No
Other
Other facts
- Road surface type: None
Price history
| Date | Event | Price |
|---|---|---|
| 7/3/2024 | Sold | $390,000$273/sqft |
Source: | ||
| 6/9/2024 | Pending sale | $390,000$273/sqft |
Source: | ||
| 6/4/2024 | Contingent | $390,000$273/sqft |
Source: | ||
| 5/31/2024 | Price change | $390,000-1.3%$273/sqft |
Source: | ||
| 5/22/2024 | Price change | $395,000-1.3%$276/sqft |
Source: | ||
Public tax history
| Year | Property taxes | Tax assessment |
|---|---|---|
| 2024 | $1,861 -7.4% | $131,720 -5.6% |
| 2023 | $2,009 +30.3% | $139,480 +56.3% |
| 2022 | $1,541 +17.5% | $89,240 +18.5% |
Find assessor info on the county website
Neighborhood: 30534
Nearby schools
GreatSchools rating
- 5/10Black's Mill Elementary SchoolGrades: K-5Distance: 1.5 mi
- 5/10Dawson County Middle SchoolGrades: 6-7Distance: 3.1 mi
- 9/10Dawson County High SchoolGrades: 10-12Distance: 3.9 mi
Schools provided by the listing agent
- Elementary: Blacks Mill
- Middle: Dawson County
- High: Dawson County
Source: FMLS GA. This data may not be complete. We recommend contacting the local school district to confirm school assignments for this home.
Get a cash offer in 3 minutes
Find out how much your home could sell for in as little as 3 minutes with a no-obligation cash offer.
Estimated market value
$384,200
Get a cash offer in 3 minutes
Find out how much your home could sell for in as little as 3 minutes with a no-obligation cash offer.
Estimated market value
$384,200
