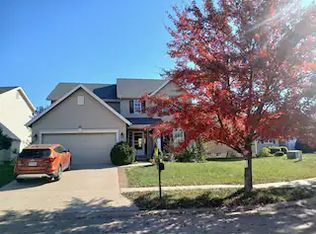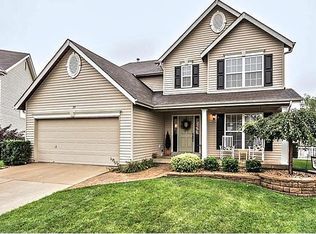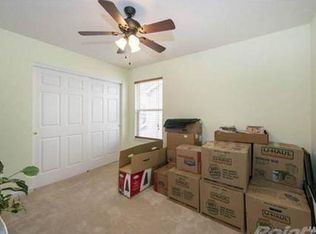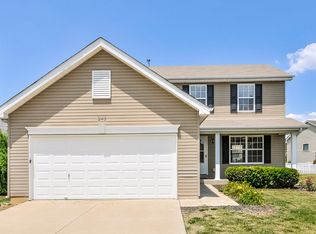Closed
Listing Provided by:
Teresa Flemming 636-346-6489,
Coldwell Banker Realty - Gundaker
Bought with: RedKey Realty Leaders
Price Unknown
35 Spring Borough Ct, O'Fallon, MO 63368
3beds
1,728sqft
Single Family Residence
Built in 2007
5,662.8 Square Feet Lot
$372,500 Zestimate®
$--/sqft
$2,183 Estimated rent
Home value
$372,500
$346,000 - $399,000
$2,183/mo
Zestimate® history
Loading...
Owner options
Explore your selling options
What's special
This Beautifully Updated 3 Bedroom 3 Bath Home is located in a Prime Location with easy access to Highways & close to Schools, Parks, Restaurants, & Shopping! Great Neighborhood with a Pool, Clubhouse, Basketball Courts & Playground...just right down the street from this home! The Incredible Kitchen is a "COOKS DREAM"! Featuring a Large Center Island, Custom Cabinetry, Quartz Counters, SS Appliances & Mud Room with "Built-In" Cubbies! This space is Practical AND Stunning! Walk out to the LG Deck from the Kitchen for Indoor/Outdoor entertaining!The Spacious Family Rm has 9 FT ceilings,Gas Fireplace,Dining area & newer Luxury Vinyl Flooring thru/out the main level. Upstairs the Primary Suite has a huge W/In closet,separate Bath & Shower & Double Sinks!Two addl Bedrooms, Full Bath & UPSTAIRS LAUNDRY complete the Upper Level of the home!The unfinished LL provides a ton of opportunity for more living space & is presently set up with a Gym area.Lots of room for storage! This home is a gem!!! Additional Rooms: Mud Room
Zillow last checked: 8 hours ago
Listing updated: April 28, 2025 at 04:33pm
Listing Provided by:
Teresa Flemming 636-346-6489,
Coldwell Banker Realty - Gundaker
Bought with:
Jennie L Larsen, 2014012107
RedKey Realty Leaders
Source: MARIS,MLS#: 25008216 Originating MLS: St. Louis Association of REALTORS
Originating MLS: St. Louis Association of REALTORS
Facts & features
Interior
Bedrooms & bathrooms
- Bedrooms: 3
- Bathrooms: 3
- Full bathrooms: 2
- 1/2 bathrooms: 1
- Main level bathrooms: 1
Primary bedroom
- Features: Floor Covering: Carpeting, Wall Covering: Some
- Level: Upper
- Area: 208
- Dimensions: 16x13
Bedroom
- Features: Floor Covering: Carpeting, Wall Covering: Some
- Level: Upper
- Area: 100
- Dimensions: 10x10
Bedroom
- Features: Floor Covering: Carpeting, Wall Covering: Some
- Level: Upper
- Area: 100
- Dimensions: 10x10
Breakfast room
- Features: Floor Covering: Luxury Vinyl Plank, Wall Covering: Some
- Level: Main
- Area: 144
- Dimensions: 16x9
Dining room
- Features: Floor Covering: Luxury Vinyl Plank, Wall Covering: Some
- Level: Main
- Area: 130
- Dimensions: 13x10
Family room
- Features: Floor Covering: Luxury Vinyl Plank, Wall Covering: Some
- Level: Main
- Area: 169
- Dimensions: 13x13
Kitchen
- Features: Floor Covering: Luxury Vinyl Plank, Wall Covering: Some
- Level: Main
- Area: 160
- Dimensions: 16x10
Heating
- Forced Air, Natural Gas
Cooling
- Ceiling Fan(s), Central Air, Electric
Appliances
- Included: Gas Water Heater, Dishwasher, Disposal, Microwave, Electric Range, Electric Oven, Stainless Steel Appliance(s), Oven
- Laundry: 2nd Floor
Features
- Dining/Living Room Combo, Kitchen/Dining Room Combo, Breakfast Room, Kitchen Island, Custom Cabinetry, Eat-in Kitchen, Pantry, Solid Surface Countertop(s), Tub, Entrance Foyer
- Doors: Panel Door(s), Sliding Doors
- Windows: Insulated Windows
- Basement: Full,Concrete,Sump Pump,Unfinished
- Number of fireplaces: 1
- Fireplace features: Family Room
Interior area
- Total structure area: 1,728
- Total interior livable area: 1,728 sqft
- Finished area above ground: 1,728
Property
Parking
- Total spaces: 2
- Parking features: Attached, Garage, Garage Door Opener
- Attached garage spaces: 2
Features
- Levels: Two
- Patio & porch: Deck, Covered
Lot
- Size: 5,662 sqft
- Features: Cul-De-Sac, Level, Near Public Transit
Details
- Parcel number: 40037997600036C.0000000
- Special conditions: Standard
Construction
Type & style
- Home type: SingleFamily
- Architectural style: Traditional,Other
- Property subtype: Single Family Residence
Materials
- Vinyl Siding
Condition
- Year built: 2007
Utilities & green energy
- Sewer: Public Sewer
- Water: Public
- Utilities for property: Natural Gas Available
Community & neighborhood
Security
- Security features: Smoke Detector(s)
Community
- Community features: Clubhouse
Location
- Region: Ofallon
- Subdivision: Vlgs At Springhurst #1
HOA & financial
HOA
- HOA fee: $400 annually
Other
Other facts
- Listing terms: Cash,Conventional,Other
- Ownership: Private
- Road surface type: Concrete
Price history
| Date | Event | Price |
|---|---|---|
| 6/6/2025 | Listing removed | $2,250$1/sqft |
Source: Zillow Rentals | ||
| 5/23/2025 | Price change | $2,250-6.1%$1/sqft |
Source: Zillow Rentals | ||
| 5/2/2025 | Listed for rent | $2,395$1/sqft |
Source: Zillow Rentals | ||
| 4/22/2025 | Sold | -- |
Source: | ||
| 3/9/2025 | Pending sale | $350,000$203/sqft |
Source: | ||
Public tax history
| Year | Property taxes | Tax assessment |
|---|---|---|
| 2024 | $3,527 -0.1% | $51,412 |
| 2023 | $3,530 +15.3% | $51,412 +23.8% |
| 2022 | $3,062 | $41,524 |
Find assessor info on the county website
Neighborhood: 63368
Nearby schools
GreatSchools rating
- 6/10Prairie View Elementary SchoolGrades: K-5Distance: 1.2 mi
- 10/10Frontier Middle SchoolGrades: 6-8Distance: 1.3 mi
- 9/10Liberty High SchoolGrades: 9-12Distance: 0.6 mi
Schools provided by the listing agent
- Elementary: Prairie View Elem.
- Middle: Frontier Middle
- High: Liberty
Source: MARIS. This data may not be complete. We recommend contacting the local school district to confirm school assignments for this home.
Get a cash offer in 3 minutes
Find out how much your home could sell for in as little as 3 minutes with a no-obligation cash offer.
Estimated market value
$372,500
Get a cash offer in 3 minutes
Find out how much your home could sell for in as little as 3 minutes with a no-obligation cash offer.
Estimated market value
$372,500



