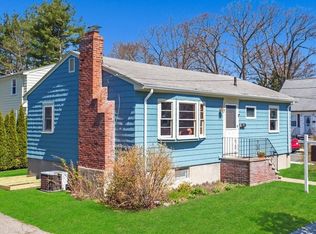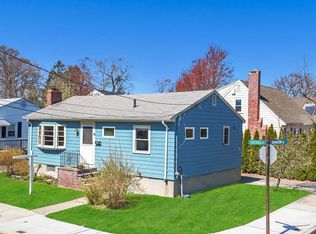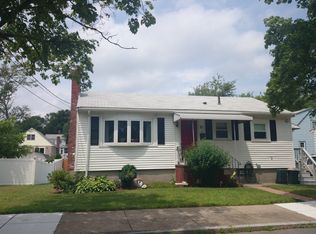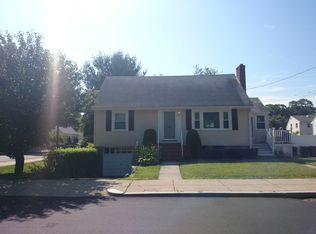Sold for $760,000
$760,000
35 Sparrow St, West Roxbury, MA 02132
3beds
1,305sqft
Single Family Residence
Built in 1963
3,300 Square Feet Lot
$805,800 Zestimate®
$582/sqft
$4,106 Estimated rent
Home value
$805,800
$766,000 - $846,000
$4,106/mo
Zestimate® history
Loading...
Owner options
Explore your selling options
What's special
Nestled in a highly sought-after neighborhood, this Cape-style gem underwent an extensive renovation in 2015. The kitchen boasts granite countertops, stainless steel appliances, tiled flooring, and an artful backsplash. Have your morning coffee or evening cocktail on the deck off the kitchen. The kitchen flows seamlessly to the expansive dining room, creating the perfect setting for hosting gatherings. The living room has a gas fireplace with river stones and a beautiful surround. This home's versatility shines with a first-floor bedroom, offering convenience and flexibility, in addition to two more bedrooms on the second floor. Each bedroom offers ample space and abundant closet storage, ensuring that everyone has their sanctuary within this abode. The partially-finished basement provides the ideal retreat to cheer on your favorite team or curl up to watch your favorite movie, adding valuable additional living space to this great home!
Zillow last checked: 8 hours ago
Listing updated: October 16, 2023 at 10:20am
Listed by:
Julie Andrews 978-290-1495,
Keller Williams Realty Evolution 978-927-8700
Bought with:
Wilson Group
Keller Williams Realty
Source: MLS PIN,MLS#: 73158987
Facts & features
Interior
Bedrooms & bathrooms
- Bedrooms: 3
- Bathrooms: 2
- Full bathrooms: 2
Primary bedroom
- Features: Flooring - Hardwood
- Level: Second
- Area: 210
- Dimensions: 14 x 15
Bedroom 2
- Features: Flooring - Hardwood
- Level: Second
- Area: 176
- Dimensions: 11 x 16
Bedroom 3
- Features: Flooring - Hardwood
- Level: First
- Area: 132
- Dimensions: 12 x 11
Bathroom 1
- Features: Bathroom - Full, Bathroom - Tiled With Tub & Shower, Closet - Linen, Flooring - Stone/Ceramic Tile
- Level: First
- Area: 40
- Dimensions: 5 x 8
Bathroom 2
- Features: Bathroom - Full, Bathroom - Tiled With Tub & Shower, Closet - Linen, Flooring - Stone/Ceramic Tile
- Level: Second
- Area: 40
- Dimensions: 5 x 8
Dining room
- Features: Flooring - Hardwood, Open Floorplan
- Level: Main,First
- Area: 144
- Dimensions: 12 x 12
Family room
- Features: Exterior Access
- Level: Basement
- Area: 308
- Dimensions: 14 x 22
Kitchen
- Features: Flooring - Stone/Ceramic Tile, Countertops - Stone/Granite/Solid, Deck - Exterior, Exterior Access, Open Floorplan, Remodeled, Stainless Steel Appliances, Gas Stove
- Level: Main,First
- Area: 132
- Dimensions: 11 x 12
Living room
- Features: Flooring - Hardwood, Window(s) - Picture
- Level: Main,First
- Area: 240
- Dimensions: 20 x 12
Heating
- Baseboard, Heat Pump, Natural Gas, Ductless
Cooling
- Ductless
Appliances
- Included: Gas Water Heater, Range, Dishwasher, Disposal, Microwave, Refrigerator, Washer, Dryer, Plumbed For Ice Maker
- Laundry: Electric Dryer Hookup, Washer Hookup, Sink, In Basement
Features
- Flooring: Tile, Hardwood, Other
- Windows: Insulated Windows
- Basement: Partially Finished,Interior Entry,Bulkhead,Sump Pump,Concrete
- Number of fireplaces: 1
- Fireplace features: Living Room
Interior area
- Total structure area: 1,305
- Total interior livable area: 1,305 sqft
Property
Parking
- Total spaces: 2
- Parking features: Paved Drive, Off Street, Tandem, Paved
- Uncovered spaces: 2
Features
- Patio & porch: Deck, Patio
- Exterior features: Deck, Patio, Rain Gutters, Fenced Yard
- Fencing: Fenced/Enclosed,Fenced
Lot
- Size: 3,300 sqft
- Features: Level
Details
- Parcel number: 1433754
- Zoning: 1F
Construction
Type & style
- Home type: SingleFamily
- Architectural style: Cape
- Property subtype: Single Family Residence
Materials
- Frame
- Foundation: Concrete Perimeter
- Roof: Shingle
Condition
- Year built: 1963
Utilities & green energy
- Electric: Circuit Breakers, 200+ Amp Service
- Sewer: Public Sewer
- Water: Public
- Utilities for property: for Gas Range, for Electric Dryer, Washer Hookup, Icemaker Connection
Community & neighborhood
Community
- Community features: Public Transportation, Shopping, Tennis Court(s), Park, Walk/Jog Trails, Golf, Medical Facility, Laundromat, Conservation Area, House of Worship, Private School, Public School, T-Station, University
Location
- Region: West Roxbury
Price history
| Date | Event | Price |
|---|---|---|
| 10/16/2023 | Sold | $760,000-3.7%$582/sqft |
Source: MLS PIN #73158987 Report a problem | ||
| 9/13/2023 | Listed for sale | $789,000+57.8%$605/sqft |
Source: MLS PIN #73158987 Report a problem | ||
| 6/15/2016 | Sold | $500,000+0%$383/sqft |
Source: Public Record Report a problem | ||
| 4/27/2016 | Pending sale | $499,900$383/sqft |
Source: CENTURY 21 Kierman Realty #71990337 Report a problem | ||
| 4/19/2016 | Listed for sale | $499,900+37%$383/sqft |
Source: Century 21 Kierman Realty #71990337 Report a problem | ||
Public tax history
| Year | Property taxes | Tax assessment |
|---|---|---|
| 2025 | $8,555 +19.5% | $738,800 +12.5% |
| 2024 | $7,161 +7.6% | $657,000 +6% |
| 2023 | $6,658 +8.6% | $619,900 +10% |
Find assessor info on the county website
Neighborhood: West Roxbury
Nearby schools
GreatSchools rating
- 7/10Mozart Elementary SchoolGrades: PK-6Distance: 0.7 mi
- 5/10Kilmer K-8 SchoolGrades: PK-8Distance: 0.7 mi
Get a cash offer in 3 minutes
Find out how much your home could sell for in as little as 3 minutes with a no-obligation cash offer.
Estimated market value$805,800
Get a cash offer in 3 minutes
Find out how much your home could sell for in as little as 3 minutes with a no-obligation cash offer.
Estimated market value
$805,800



