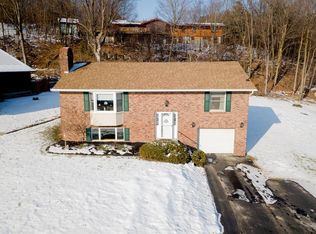Beautiful custom home with many aesthetic details throughout. Abundant light from the many skylights plays off the gleaming wood floors, soaring ceilings and granite surfaces. High end appliances in the large eat-in kitchen, solarium/dining room with southern exposure, hot tub and sauna room. Comfortable 2nd floor apartment over the garage with balcony, private entrance & garage. Lovely private backyard features a fish pond, rock garden and adorable shed. Taxes reflect old assessment of $375,000. Projected taxes based on $275,000 assessment should be about $7,315.
This property is off market, which means it's not currently listed for sale or rent on Zillow. This may be different from what's available on other websites or public sources.
