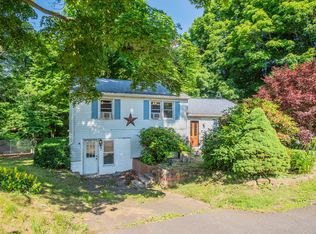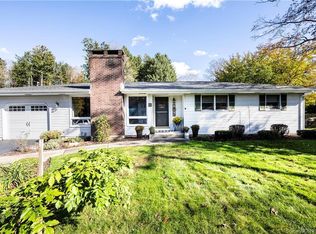Sold for $336,000 on 06/26/23
$336,000
35 Smith Street, Middletown, CT 06457
3beds
2,030sqft
Single Family Residence
Built in 1756
0.75 Acres Lot
$422,300 Zestimate®
$166/sqft
$2,905 Estimated rent
Home value
$422,300
$397,000 - $448,000
$2,905/mo
Zestimate® history
Loading...
Owner options
Explore your selling options
What's special
The Joseph Clark house has been a part of the Westfield section of Middletown since 1756c. A lovely example of the two and one half story center chimney … this home has been loved for nearly 50 years by its caretakers. This pretty home is rich in history as well as historical detail. All of the wide board floors are here, 3 fireplaces ( one with the bake oven in the back ), six over eight windows, plaster walls, front ( this staircase has been restored )and back staircases, lovely beaded board & wainscoting and more. The two front parlors & the original “old kitchen” have fireplaces. The “new kitchen” is just to the right of the original. Three bedchambers are on the second floor … Full baths are on Both floors. Enjoy year round views of your backyard from the four season ell with stone floor, beamed ceiling & rustic charm. Once a working farm, it now stands proudly on 1 acre of beautiful open land with perennials, garden space and room to roam. The two car garage is oversized and offers a large work shop area as well. Our historic homes are in our hands to preserve, protect & pass to further generations to live in and enjoy !!! COMPILED BY THE MIDDLETOWN PRESERVATION TRUST: SIGNIFICANCE Architect: Builder: 18. HISTORICAL OR ARCHITECTURAL IMPORTANCE: Joseph Clark purchased property in West- field in 1773 and probably built this house shortly thereafter. His son Joel inherited the property in 1827 and occupied it until his death in 1882. Since then the house has had many owners, each of whom has preserved the house in its traditional usage. This house exhibits the double overhang, center-chimney plan, and five-bay front typical of Connecticut Valley residential construction in the late 18th century. Although the sur- rounding property is no longer farmed, this house in its well-preserved condition serves to contrast the style of an earlier period with the recent residential development nearby. The current owners are undertaking an extensive restoration, returning the house to its original appearance. PHOTOGRAPH photograghee date: negative on file: Rol1 47. #To John E. Reynolds COMPILED BY: name: John E. Reynolds date: 9/78 Organization: Greater Middletown Preservation Trust address: 27 Washington St., Middletown, Ct. 06457 19. SOURCES:Middletown Land Records; Middletown Probate Court Records; History of Middleser Faun Ye/Ch car ' Alia Beers, 1084);
Zillow last checked: 8 hours ago
Listing updated: June 26, 2023 at 12:39pm
Listed by:
Barbara E. Coyle 860-685-1670,
William Raveis Real Estate 860-344-1658
Bought with:
Ummad Farooq, RES.0822710
Redfin Corporation
Source: Smart MLS,MLS#: 170528925
Facts & features
Interior
Bedrooms & bathrooms
- Bedrooms: 3
- Bathrooms: 2
- Full bathrooms: 2
Bedroom
- Features: Wide Board Floor
- Level: Upper
Bedroom
- Features: Wide Board Floor
- Level: Upper
Bedroom
- Features: Wide Board Floor
- Level: Upper
Bathroom
- Level: Main
Bathroom
- Level: Upper
Dining room
- Features: Fireplace, Wide Board Floor
- Level: Main
Kitchen
- Features: Tile Floor
- Level: Main
Living room
- Features: Fireplace, Wide Board Floor
- Level: Main
Living room
- Features: Fireplace, Wide Board Floor
- Level: Main
Sun room
- Features: Beamed Ceilings, Ceiling Fan(s), Stone Floor
- Level: Main
Heating
- Radiator, Steam, Oil
Cooling
- None
Appliances
- Included: Oven/Range, Microwave, Refrigerator, Washer, Dryer, Water Heater
- Laundry: Lower Level
Features
- Wired for Data
- Basement: Full,Concrete
- Attic: Walk-up,Floored
- Number of fireplaces: 3
Interior area
- Total structure area: 2,030
- Total interior livable area: 2,030 sqft
- Finished area above ground: 2,030
Property
Parking
- Total spaces: 6
- Parking features: Detached, Private
- Garage spaces: 2
- Has uncovered spaces: Yes
Features
- Patio & porch: Porch
- Exterior features: Garden
Lot
- Size: 0.75 Acres
- Features: Open Lot, Dry, Level
Details
- Parcel number: 1012537
- Zoning: R-15
Construction
Type & style
- Home type: SingleFamily
- Architectural style: Colonial,Antique
- Property subtype: Single Family Residence
Materials
- Clapboard
- Foundation: Stone
- Roof: Asphalt
Condition
- New construction: No
- Year built: 1756
Utilities & green energy
- Sewer: Public Sewer
- Water: Well
Community & neighborhood
Community
- Community features: Near Public Transport, Library, Medical Facilities, Park, Private Rec Facilities, Public Rec Facilities, Stables/Riding
Location
- Region: Middletown
- Subdivision: Westfield
Price history
| Date | Event | Price |
|---|---|---|
| 6/26/2023 | Sold | $336,000-9.2%$166/sqft |
Source: | ||
| 5/23/2023 | Listed for sale | $369,900$182/sqft |
Source: | ||
| 5/23/2023 | Contingent | $369,900$182/sqft |
Source: | ||
| 4/4/2023 | Pending sale | $369,900$182/sqft |
Source: | ||
| 3/15/2023 | Listed for sale | $369,900$182/sqft |
Source: | ||
Public tax history
| Year | Property taxes | Tax assessment |
|---|---|---|
| 2025 | $8,192 +5.5% | $243,180 |
| 2024 | $7,767 +10.5% | $243,180 +3.9% |
| 2023 | $7,031 +25.4% | $234,010 +56.6% |
Find assessor info on the county website
Neighborhood: 06457
Nearby schools
GreatSchools rating
- 6/10Moody SchoolGrades: K-5Distance: 1.3 mi
- NAKeigwin Middle SchoolGrades: 6Distance: 1.5 mi
- 4/10Middletown High SchoolGrades: 9-12Distance: 1.5 mi
Schools provided by the listing agent
- Elementary: Moody
- High: Middletown
Source: Smart MLS. This data may not be complete. We recommend contacting the local school district to confirm school assignments for this home.

Get pre-qualified for a loan
At Zillow Home Loans, we can pre-qualify you in as little as 5 minutes with no impact to your credit score.An equal housing lender. NMLS #10287.
Sell for more on Zillow
Get a free Zillow Showcase℠ listing and you could sell for .
$422,300
2% more+ $8,446
With Zillow Showcase(estimated)
$430,746
