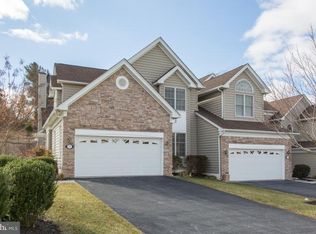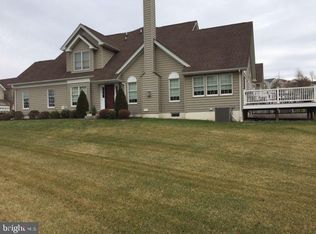Don't miss the opportunity to live in one of the most desirable communities and school districts- The Riverside at Chadds Ford and the Unionville-Chadds Ford School District. Only relocation makes this beautiful home available for the next lucky buyer. This wonderful 3 bedroom carriage home offers a very bright, open floor plan with 2 story, high vaulted ceilings, and plenty of living space for all. The gourmet kitchen with granite counters, tile back splash, and stainless steel appliances extends into a Breakfast room/ Family room/ Sitting room, a gas fireplace and outside access to a large, composite (maintenance free) deck and back yard. The two story Living/ Family room is in the center of the main living area with an office/ Sunroom off to the side. Additionally the formal Dining room, Powder room, Laundry room along with hardwood flooring throughout and plenty of extra millwork will complete the main level. Upstairs are two generously sized Bedrooms with California closets, a full ceramic tile hall Bathroom and a bright Master Bedroom suite with a walk-in California designed closet and upgraded Master Bath. The lower level offers a full, Walk out basement awaiting your personal finishing touches to add additional living space for relaxing and enjoying morning, noon, or evening. This awesome community provides a lifestyle which includes a clubhouse, library/study, conference room, full fitness room, in ground pool, tennis, and playground. Convenient to major highways, shopping, restaurants, Philadelphia Airport, Longwood Gardens, Delaware and so much more.
This property is off market, which means it's not currently listed for sale or rent on Zillow. This may be different from what's available on other websites or public sources.

