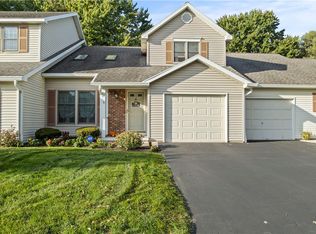Welcome to 35 Sleepy Hollow this 2 Bedroom, 1 Full bath, 1 half bath, end unit ranch townhouse - offers you easy living in a highly sought after location in Chili. The covered front porch leads you to the vestibule that welcomes you to one floor living. You'll find an amply sized living room with a cathedral ceiling and plethora of windows that offer an abundance of natural light. The large dining area was made for entertaining and has sliding glass doors to an outside deck. The kitchen offers plenty of counter and cabinet space. The primary bedroom has a large walk in closet and its own private entrance to the full bathroom. The unit offers convenient 1st floor laundry and a one car attached garage. There is a neighborhood pool, tennis courts, & community center. Located minutes from Target, Wegmans, restaurants and the expressway. All showings must meet current Covid NYS guidelines. Please allow 24 hours for the life of the offer. Engineers inspections are NOT allowed during showing appointments. Standard 45 to 60 day closing. Delayed Negotiations- Offers due 11/8 at 3pm
This property is off market, which means it's not currently listed for sale or rent on Zillow. This may be different from what's available on other websites or public sources.
