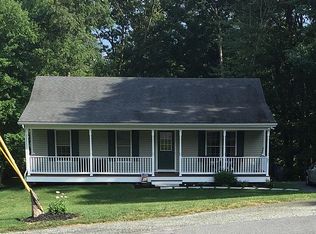Sold for $350,000
$350,000
35 Skyview Rd, Delta, PA 17314
4beds
2,589sqft
Single Family Residence
Built in 1991
0.77 Acres Lot
$381,700 Zestimate®
$135/sqft
$2,684 Estimated rent
Home value
$381,700
$363,000 - $405,000
$2,684/mo
Zestimate® history
Loading...
Owner options
Explore your selling options
What's special
Welcome to 35 Skyview Rd situated in a quiet and secluded neighborhood! This charming home boasts 4 bedrooms, 3 bathrooms and over 2500 square feet of finished living space. Step inside to discover tons of natural light, an open concept floor plan, and hardwood floors throughout, creating a warm and inviting atmosphere. The kitchen is a chef's dream, featuring classic subway tile backsplash, granite countertops, and stainless steel LG appliances. The primary bedroom has a luxurious en suite bathroom with a tiled 5x5 dual head shower. The lower level offers a fourth bedroom plus a third full bathroom and the potential for an in-law suite, complete with a second kitchen, providing flexibility and convenience for multi-generational living or a great entertainment area. New upgrades in this manufactured home include: standard septic system, well, well pump, hot water heater, plumbing, 200 amp electrical service, high efficiency HVAC, metal roof, windows, doors, siding, gutters, appliances, fixtures, and 2 new paved driveways. Please come see this special home, I think you will fall in love! Agent is related to seller.
Zillow last checked: 8 hours ago
Listing updated: May 29, 2024 at 08:23am
Listed by:
Jen Ingool 410-236-5661,
Compass RE
Bought with:
Kelsey McBryde, RS368878
Coldwell Banker Realty
Source: Bright MLS,MLS#: PAYK2059210
Facts & features
Interior
Bedrooms & bathrooms
- Bedrooms: 4
- Bathrooms: 3
- Full bathrooms: 3
- Main level bathrooms: 2
- Main level bedrooms: 3
Basement
- Area: 1512
Heating
- Forced Air, Heat Pump, Electric
Cooling
- Central Air, Electric
Appliances
- Included: Oven/Range - Electric, Refrigerator, Microwave, Dishwasher, Washer, Dryer, Electric Water Heater
- Laundry: Lower Level, Laundry Room
Features
- 2nd Kitchen, Ceiling Fan(s), Dining Area, Entry Level Bedroom, Open Floorplan, Kitchen - Gourmet
- Flooring: Hardwood, Carpet, Wood
- Basement: Connecting Stairway,Finished,Garage Access,Heated,Improved,Interior Entry,Exterior Entry,Rear Entrance
- Has fireplace: No
Interior area
- Total structure area: 3,024
- Total interior livable area: 2,589 sqft
- Finished area above ground: 1,512
- Finished area below ground: 1,077
Property
Parking
- Total spaces: 9
- Parking features: Garage Faces Rear, Inside Entrance, Attached, Driveway
- Attached garage spaces: 1
- Uncovered spaces: 8
Accessibility
- Accessibility features: None
Features
- Levels: Two
- Stories: 2
- Pool features: None
Lot
- Size: 0.77 Acres
Details
- Additional structures: Above Grade, Below Grade
- Parcel number: 430000401080000000
- Zoning: RESIDENTIAL
- Special conditions: Standard
Construction
Type & style
- Home type: SingleFamily
- Architectural style: Ranch/Rambler
- Property subtype: Single Family Residence
Materials
- Foundation: Concrete Perimeter
Condition
- Excellent
- New construction: No
- Year built: 1991
- Major remodel year: 2024
Utilities & green energy
- Electric: 200+ Amp Service
- Sewer: On Site Septic
- Water: Well
Community & neighborhood
Location
- Region: Delta
- Subdivision: Delta
- Municipality: PEACH BOTTOM TWP
Other
Other facts
- Listing agreement: Exclusive Right To Sell
- Ownership: Fee Simple
Price history
| Date | Event | Price |
|---|---|---|
| 5/29/2024 | Sold | $350,000$135/sqft |
Source: | ||
| 4/21/2024 | Pending sale | $350,000$135/sqft |
Source: | ||
| 4/17/2024 | Listed for sale | $350,000+2943.5%$135/sqft |
Source: | ||
| 1/5/2004 | Sold | $11,500+76.9%$4/sqft |
Source: Public Record Report a problem | ||
| 3/16/2001 | Sold | $6,500$3/sqft |
Source: Public Record Report a problem | ||
Public tax history
| Year | Property taxes | Tax assessment |
|---|---|---|
| 2025 | $6,189 +712.1% | $205,460 +712.1% |
| 2024 | $762 | $25,300 |
| 2023 | $762 +3.4% | $25,300 |
Find assessor info on the county website
Neighborhood: Susquehanna Trails
Nearby schools
GreatSchools rating
- 4/10Delta-Peach Bottom El SchoolGrades: K-4Distance: 2.1 mi
- 5/10South Eastern Ms-EastGrades: 7-8Distance: 6.2 mi
- 7/10Kennard-Dale High SchoolGrades: 9-12Distance: 6.3 mi
Schools provided by the listing agent
- District: South Eastern
Source: Bright MLS. This data may not be complete. We recommend contacting the local school district to confirm school assignments for this home.
Get pre-qualified for a loan
At Zillow Home Loans, we can pre-qualify you in as little as 5 minutes with no impact to your credit score.An equal housing lender. NMLS #10287.
Sell for more on Zillow
Get a Zillow Showcase℠ listing at no additional cost and you could sell for .
$381,700
2% more+$7,634
With Zillow Showcase(estimated)$389,334


