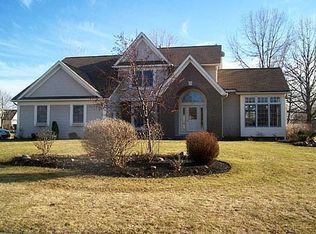Closed
$420,000
35 Simone Ter, Webster, NY 14580
3beds
2,094sqft
Single Family Residence
Built in 1999
0.46 Acres Lot
$448,100 Zestimate®
$201/sqft
$3,377 Estimated rent
Home value
$448,100
$417,000 - $484,000
$3,377/mo
Zestimate® history
Loading...
Owner options
Explore your selling options
What's special
Beautifully maintained 3 bedroom, 2.5 bath unique colonial home in sought after Webster neighborhood. Boasts floor to ceiling bay windows throughout for natural light in every room. Many recent updates -GAF roof with warranty, furnace, AC, hot water tank, patio, fence, refinished hardwoods, carpet, cordless blinds throughout, shed & generator hookup. Large great room with gas fireplace, formal dining room with double tray ceiling & white kitchen with double pantries & stainless appliances. Dinette area off the kitchen leads to a lovely enclosed back sunroom. Huge mudroom with space for 1st floor laundry. Spacious primary bedroom offers a sitting area & bathroom with double sinks, shower, soaking tub & walk in closet. 2 other bedrooms with generous closet space & full bathroom accessible from both bedrooms. Spotless basement adds potential for extra living space. Enjoy the manicured yard from the front covered porch or expansive back patio, beautifully landscaped. Just move in & enjoy this impeccable home!
Zillow last checked: 9 hours ago
Listing updated: December 20, 2024 at 01:00pm
Listed by:
Robert Piazza Palotto Robert@HighFallsSIR.com,
High Falls Sotheby's International
Bought with:
Marc Banning, 10401300878
Keller Williams Realty Greater Rochester
Source: NYSAMLSs,MLS#: R1569581 Originating MLS: Rochester
Originating MLS: Rochester
Facts & features
Interior
Bedrooms & bathrooms
- Bedrooms: 3
- Bathrooms: 3
- Full bathrooms: 2
- 1/2 bathrooms: 1
- Main level bathrooms: 1
Heating
- Gas, Forced Air
Cooling
- Central Air
Appliances
- Included: Dryer, Dishwasher, Gas Oven, Gas Range, Gas Water Heater, Microwave, Refrigerator, See Remarks, Washer
Features
- Ceiling Fan(s), Separate/Formal Dining Room, Entrance Foyer, Eat-in Kitchen, Great Room, Pantry, Sliding Glass Door(s), Programmable Thermostat
- Flooring: Carpet, Hardwood, Varies
- Doors: Sliding Doors
- Basement: Full,Sump Pump
- Number of fireplaces: 1
Interior area
- Total structure area: 2,094
- Total interior livable area: 2,094 sqft
Property
Parking
- Total spaces: 2
- Parking features: Attached, Garage, Garage Door Opener
- Attached garage spaces: 2
Features
- Levels: Two
- Stories: 2
- Patio & porch: Enclosed, Open, Patio, Porch
- Exterior features: Blacktop Driveway, Fence, Patio
- Fencing: Partial
Lot
- Size: 0.46 Acres
- Dimensions: 100 x 198
- Features: Residential Lot
Details
- Additional structures: Shed(s), Storage
- Parcel number: 2642000931600002103000
- Special conditions: Standard
Construction
Type & style
- Home type: SingleFamily
- Architectural style: Colonial,Two Story
- Property subtype: Single Family Residence
Materials
- Block, Concrete, Vinyl Siding, Wood Siding
- Foundation: Block
- Roof: Asphalt,Shingle
Condition
- Resale
- Year built: 1999
Utilities & green energy
- Electric: Circuit Breakers
- Sewer: Connected
- Water: Connected, Public
- Utilities for property: Cable Available, High Speed Internet Available, Sewer Connected, Water Connected
Community & neighborhood
Security
- Security features: Security System Owned
Location
- Region: Webster
- Subdivision: Roman Estates Sec 06
Other
Other facts
- Listing terms: Cash,Conventional,FHA,VA Loan
Price history
| Date | Event | Price |
|---|---|---|
| 12/4/2024 | Sold | $420,000+5%$201/sqft |
Source: | ||
| 10/19/2024 | Pending sale | $399,900$191/sqft |
Source: | ||
| 10/8/2024 | Listed for sale | $399,900+1.2%$191/sqft |
Source: | ||
| 10/24/2023 | Sold | $395,000+1.3%$189/sqft |
Source: | ||
| 9/23/2023 | Pending sale | $389,900$186/sqft |
Source: | ||
Public tax history
| Year | Property taxes | Tax assessment |
|---|---|---|
| 2024 | -- | $304,800 +1.3% |
| 2023 | -- | $300,800 |
| 2022 | -- | $300,800 +33.7% |
Find assessor info on the county website
Neighborhood: 14580
Nearby schools
GreatSchools rating
- 6/10Plank Road South Elementary SchoolGrades: PK-5Distance: 0.8 mi
- 6/10Spry Middle SchoolGrades: 6-8Distance: 3.4 mi
- 8/10Webster Schroeder High SchoolGrades: 9-12Distance: 1.5 mi
Schools provided by the listing agent
- District: Webster
Source: NYSAMLSs. This data may not be complete. We recommend contacting the local school district to confirm school assignments for this home.
