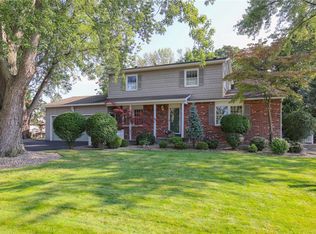Closed
$285,000
35 Simone Cir, Rochester, NY 14609
3beds
1,355sqft
Single Family Residence
Built in 1972
1.3 Acres Lot
$-- Zestimate®
$210/sqft
$2,273 Estimated rent
Maximize your home sale
Get more eyes on your listing so you can sell faster and for more.
Home value
Not available
Estimated sales range
Not available
$2,273/mo
Zestimate® history
Loading...
Owner options
Explore your selling options
What's special
Welcome to this inviting 3-bedroom ranch, featuring a HUGE kitchen that is perfect for gatherings. An open, light-filled living area compliments the first floor along with a spacious full bath. The lovely bedrooms provide a cozy retreat, each with ample closet space and natural light. The fully finished lower level expands your living options, boasting a second kitchen, a fireplace for cozy evenings, and a full bathroom. Ideal for entertaining or as an in-law suite, this space offers versatility and comfort. Enjoy direct walk-out access to the beautifully landscaped backyard, perfect for relaxation or outdoor fun. With a serene location on a cul de sac, this home combines practical living with a touch of luxury. Don’t miss out on this gem—schedule a viewing today! Open House Saturday, June 22nd from 1-3p and delayed negotiations due Tuesday June 25th, 2024 at 1pm
Zillow last checked: 8 hours ago
Listing updated: August 13, 2024 at 09:31am
Listed by:
Kristin E. Delves 585-775-5980,
Keller Williams Realty Greater Rochester
Bought with:
Nathan J. Wenzel, 10301213320
Howard Hanna
Source: NYSAMLSs,MLS#: R1546466 Originating MLS: Rochester
Originating MLS: Rochester
Facts & features
Interior
Bedrooms & bathrooms
- Bedrooms: 3
- Bathrooms: 2
- Full bathrooms: 2
- Main level bathrooms: 1
- Main level bedrooms: 3
Bedroom 1
- Level: First
Bedroom 2
- Level: First
Bedroom 3
- Level: First
Basement
- Level: Basement
Dining room
- Level: First
Kitchen
- Level: First
Living room
- Level: First
Other
- Level: Lower
Heating
- Gas, Wood, Forced Air, Wall Furnace
Cooling
- Central Air
Appliances
- Included: Built-In Refrigerator, Dryer, Dishwasher, Electric Oven, Electric Range, Gas Oven, Gas Range, Gas Water Heater, Microwave, Refrigerator, Washer
- Laundry: In Basement
Features
- Breakfast Bar, Eat-in Kitchen, Kitchen Island, Second Kitchen, Window Treatments, Bedroom on Main Level
- Flooring: Ceramic Tile, Hardwood, Varies
- Windows: Drapes
- Basement: Full,Finished,Walk-Out Access
- Number of fireplaces: 1
Interior area
- Total structure area: 1,355
- Total interior livable area: 1,355 sqft
Property
Parking
- Total spaces: 2
- Parking features: Attached, Electricity, Garage, Storage, Driveway
- Attached garage spaces: 2
Accessibility
- Accessibility features: Accessible Bedroom, No Stairs
Features
- Levels: One
- Stories: 1
- Patio & porch: Deck, Open, Porch
- Exterior features: Blacktop Driveway, Deck
Lot
- Size: 1.30 Acres
- Dimensions: 50 x 309
- Features: Cul-De-Sac, Pie Shaped Lot, Near Public Transit, Residential Lot
Details
- Additional structures: Shed(s), Storage
- Parcel number: 2634000921200001024000
- Special conditions: Standard
Construction
Type & style
- Home type: SingleFamily
- Architectural style: Ranch
- Property subtype: Single Family Residence
Materials
- Brick
- Foundation: Block
- Roof: Asphalt
Condition
- Resale
- Year built: 1972
Utilities & green energy
- Sewer: Connected
- Water: Connected, Public
- Utilities for property: High Speed Internet Available, Sewer Connected, Water Connected
Community & neighborhood
Location
- Region: Rochester
- Subdivision: Cinemod Circle Sec 01
Other
Other facts
- Listing terms: Cash,Conventional,FHA,VA Loan
Price history
| Date | Event | Price |
|---|---|---|
| 8/12/2024 | Sold | $285,000+14%$210/sqft |
Source: | ||
| 6/27/2024 | Pending sale | $249,900$184/sqft |
Source: | ||
| 6/19/2024 | Listed for sale | $249,900$184/sqft |
Source: | ||
Public tax history
| Year | Property taxes | Tax assessment |
|---|---|---|
| 2018 | $2,370 | $147,500 +0.5% |
| 2017 | $2,370 | $146,800 |
| 2016 | -- | $146,800 |
Find assessor info on the county website
Neighborhood: 14609
Nearby schools
GreatSchools rating
- 4/10Laurelton Pardee Intermediate SchoolGrades: 3-5Distance: 0.6 mi
- 3/10East Irondequoit Middle SchoolGrades: 6-8Distance: 0.4 mi
- 6/10Eastridge Senior High SchoolGrades: 9-12Distance: 0.9 mi
Schools provided by the listing agent
- Elementary: Helendale Road Primary
- Middle: East Irondequoit Middle
- High: Eastridge Senior High
- District: East Irondequoit
Source: NYSAMLSs. This data may not be complete. We recommend contacting the local school district to confirm school assignments for this home.
