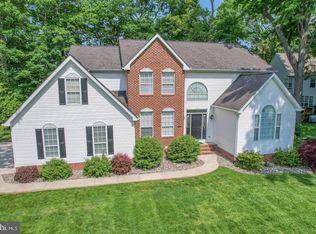Sold for $489,000
$489,000
35 Shinnecock Rd, Dover, DE 19904
5beds
4,537sqft
Single Family Residence
Built in 2001
0.42 Acres Lot
$492,700 Zestimate®
$108/sqft
$3,301 Estimated rent
Home value
$492,700
$458,000 - $532,000
$3,301/mo
Zestimate® history
Loading...
Owner options
Explore your selling options
What's special
Welcome to this stunning 5-bedroom, 4 full bath home located in the desirable FoxHall West community. Meticulously maintained and filled with natural light, this residence offers a spacious and elegant layout perfect for both everyday living and entertaining. The heart of the home is the dramatic two-story great room featuring a gas fireplace and a wall of windows that flood the space with sunlight. The open-concept kitchen is complete with granite countertops, stainless steel appliances, and a seamless flow to the great room. The main level showcases beautiful hardwood floors, a formal dining room, and a formal living room—ideal for hosting guests. Upstairs, you’ll find four generously sized bedrooms, including a convenient second-floor laundry room. The fully finished basement includes a full bath and provides flexible space for a home gym, media room, or playroom. Enjoy outdoor living on the expansive deck and patio overlooking the backyard. The oversized two-car garage offers plenty of additional storage. This exceptional home truly has it all—space, style, and a prime location. Schedule your tour!
Zillow last checked: 8 hours ago
Listing updated: August 26, 2025 at 10:42am
Listed by:
Shalini Sawhney 302-331-8569,
Burns & Ellis Realtors
Bought with:
Chas Robino, RS-0023519
Empower Real Estate, LLC
Source: Bright MLS,MLS#: DEKT2039440
Facts & features
Interior
Bedrooms & bathrooms
- Bedrooms: 5
- Bathrooms: 4
- Full bathrooms: 4
- Main level bathrooms: 1
- Main level bedrooms: 1
Primary bedroom
- Features: Walk-In Closet(s)
- Level: Unspecified
Primary bedroom
- Level: Upper
- Area: 234 Square Feet
- Dimensions: 18 X 13
Bedroom 1
- Level: Upper
- Area: 144 Square Feet
- Dimensions: 12 X 12
Bedroom 2
- Level: Upper
- Area: 120 Square Feet
- Dimensions: 12 X 10
Bedroom 3
- Level: Upper
- Area: 143 Square Feet
- Dimensions: 13 X 11
Other
- Features: Attic - Access Panel
- Level: Unspecified
Dining room
- Level: Main
- Area: 130 Square Feet
- Dimensions: 13 X 10
Family room
- Level: Main
- Area: 285 Square Feet
- Dimensions: 19 X 15
Kitchen
- Features: Kitchen - Electric Cooking, Pantry, Double Sink
- Level: Main
- Area: 117 Square Feet
- Dimensions: 13 X 9
Living room
- Features: Fireplace - Other
- Level: Main
- Area: 168 Square Feet
- Dimensions: 14 X 12
Other
- Description: 5TH BEDR
- Level: Main
- Area: 140 Square Feet
- Dimensions: 14 X 10
Heating
- Forced Air, Natural Gas
Cooling
- Central Air, Electric
Appliances
- Included: Built-In Range, Dishwasher, Gas Water Heater
- Laundry: Upper Level
Features
- Primary Bath(s), Butlers Pantry, Eat-in Kitchen, 9'+ Ceilings
- Flooring: Wood, Tile/Brick, Carpet
- Basement: Full,Finished,Heated,Improved,Sump Pump
- Number of fireplaces: 1
- Fireplace features: Gas/Propane
Interior area
- Total structure area: 4,537
- Total interior livable area: 4,537 sqft
- Finished area above ground: 3,100
- Finished area below ground: 1,437
Property
Parking
- Total spaces: 2
- Parking features: Inside Entrance, Garage Faces Side, Garage Door Opener, On Street, Driveway, Attached, Other
- Attached garage spaces: 2
- Has uncovered spaces: Yes
Accessibility
- Accessibility features: None
Features
- Levels: Two
- Stories: 2
- Patio & porch: Patio
- Exterior features: Sidewalks, Street Lights
- Pool features: None
Lot
- Size: 0.42 Acres
- Features: Level, Wooded, Front Yard, Rear Yard, SideYard(s)
Details
- Additional structures: Above Grade, Below Grade
- Parcel number: ED0506717022400000
- Zoning: R
- Special conditions: Standard
Construction
Type & style
- Home type: SingleFamily
- Architectural style: Colonial
- Property subtype: Single Family Residence
Materials
- Vinyl Siding, Stucco
- Foundation: Permanent
- Roof: Shingle
Condition
- New construction: No
- Year built: 2001
Details
- Builder model: GREENWICH
- Builder name: ASHBURN
Utilities & green energy
- Electric: Underground, 100 Amp Service
- Sewer: Public Sewer
- Water: Public
- Utilities for property: Cable Connected
Community & neighborhood
Location
- Region: Dover
- Subdivision: Fox Hall West
Other
Other facts
- Listing agreement: Exclusive Right To Sell
- Ownership: Fee Simple
Price history
| Date | Event | Price |
|---|---|---|
| 8/25/2025 | Sold | $489,000-2%$108/sqft |
Source: | ||
| 8/23/2025 | Pending sale | $499,000$110/sqft |
Source: | ||
| 8/4/2025 | Contingent | $499,000$110/sqft |
Source: | ||
| 7/26/2025 | Listed for sale | $499,000+8321.9%$110/sqft |
Source: | ||
| 10/23/2019 | Listing removed | $2,000 |
Source: Zillow Rental Manager Report a problem | ||
Public tax history
| Year | Property taxes | Tax assessment |
|---|---|---|
| 2024 | $2,592 +10.7% | $455,800 +474.1% |
| 2023 | $2,342 +3.4% | $79,400 |
| 2022 | $2,265 +3.8% | $79,400 |
Find assessor info on the county website
Neighborhood: 19904
Nearby schools
GreatSchools rating
- 1/10William Henry Middle SchoolGrades: 5-6Distance: 1.3 mi
- NACentral Middle SchoolGrades: 7-8Distance: 2.2 mi
- NADover High SchoolGrades: 9-12Distance: 0.9 mi
Schools provided by the listing agent
- District: Capital
Source: Bright MLS. This data may not be complete. We recommend contacting the local school district to confirm school assignments for this home.
Get a cash offer in 3 minutes
Find out how much your home could sell for in as little as 3 minutes with a no-obligation cash offer.
Estimated market value
$492,700
