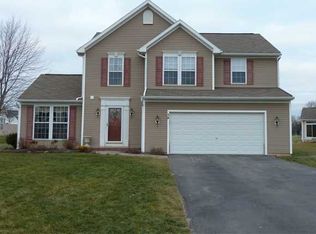Closed
$372,000
35 Shetland Cir, Rochester, NY 14624
4beds
1,944sqft
Single Family Residence
Built in 2007
0.49 Acres Lot
$399,300 Zestimate®
$191/sqft
$3,105 Estimated rent
Maximize your home sale
Get more eyes on your listing so you can sell faster and for more.
Home value
$399,300
$367,000 - $435,000
$3,105/mo
Zestimate® history
Loading...
Owner options
Explore your selling options
What's special
The lot is irregular, see attachment. Welcome to 35 Shetland Circle in the highly sought after Black Creek Woods neighborhood, 2007 built colonial has been care for by its original owners and it shows, as you enter on the first floor you find hardwood floors, the kitchen opens up to a family room with a gas fireplace, along with a formal dining and living room. Upstairs finds 4 bedrooms, master with walk in
closet. The 1944 sq ft does not include finished basement and features additional living room and playroom area. Mechanics include new roof 2014 vinyl windows, vinyl siding and more
Zillow last checked: 8 hours ago
Listing updated: September 10, 2024 at 09:02am
Listed by:
Tony L. Smith 585-719-3566,
RE/MAX Realty Group,
Colleen M. Bracci 585-719-3566,
RE/MAX Realty Group
Bought with:
Robert Piazza Palotto, 10311210084
High Falls Sotheby's International
Source: NYSAMLSs,MLS#: R1549480 Originating MLS: Rochester
Originating MLS: Rochester
Facts & features
Interior
Bedrooms & bathrooms
- Bedrooms: 4
- Bathrooms: 3
- Full bathrooms: 2
- 1/2 bathrooms: 1
- Main level bathrooms: 1
Heating
- Gas, Forced Air
Cooling
- Central Air
Appliances
- Included: Gas Water Heater, See Remarks
- Laundry: In Basement
Features
- Ceiling Fan(s), Separate/Formal Dining Room, Entrance Foyer, Eat-in Kitchen, Separate/Formal Living Room, Sliding Glass Door(s), Bath in Primary Bedroom
- Flooring: Carpet, Ceramic Tile, Hardwood, Varies
- Doors: Sliding Doors
- Windows: Thermal Windows
- Basement: Full,Finished,Sump Pump
- Number of fireplaces: 1
Interior area
- Total structure area: 1,944
- Total interior livable area: 1,944 sqft
Property
Parking
- Total spaces: 2
- Parking features: Attached, Garage, Garage Door Opener
- Attached garage spaces: 2
Features
- Levels: Two
- Stories: 2
- Patio & porch: Deck, Open, Patio, Porch
- Exterior features: Blacktop Driveway, Deck, Patio
Lot
- Size: 0.49 Acres
- Dimensions: 76 x 202
- Features: Cul-De-Sac, Irregular Lot
Details
- Additional structures: Shed(s), Storage
- Parcel number: 2622001460400002043000
- Special conditions: Standard
Construction
Type & style
- Home type: SingleFamily
- Architectural style: Colonial
- Property subtype: Single Family Residence
Materials
- Vinyl Siding, PEX Plumbing
- Foundation: Block
- Roof: Asphalt
Condition
- Resale
- Year built: 2007
Utilities & green energy
- Electric: Circuit Breakers
- Sewer: Connected
- Water: Connected, Public
- Utilities for property: Cable Available, High Speed Internet Available, Sewer Connected, Water Connected
Community & neighborhood
Security
- Security features: Security System Owned
Location
- Region: Rochester
- Subdivision: Black Crk Woods Sec 03
Other
Other facts
- Listing terms: Cash,Conventional,FHA,VA Loan
Price history
| Date | Event | Price |
|---|---|---|
| 9/9/2024 | Sold | $372,000+3.3%$191/sqft |
Source: | ||
| 7/25/2024 | Pending sale | $360,000$185/sqft |
Source: | ||
| 7/3/2024 | Listed for sale | $360,000+113.3%$185/sqft |
Source: | ||
| 9/28/2007 | Sold | $168,765+368.8%$87/sqft |
Source: Public Record Report a problem | ||
| 7/19/2007 | Sold | $36,000$19/sqft |
Source: Public Record Report a problem | ||
Public tax history
| Year | Property taxes | Tax assessment |
|---|---|---|
| 2024 | -- | $298,200 +38.1% |
| 2023 | -- | $216,000 |
| 2022 | -- | $216,000 |
Find assessor info on the county website
Neighborhood: 14624
Nearby schools
GreatSchools rating
- 5/10Paul Road SchoolGrades: K-5Distance: 0.3 mi
- 5/10Gates Chili Middle SchoolGrades: 6-8Distance: 3.7 mi
- 4/10Gates Chili High SchoolGrades: 9-12Distance: 3.8 mi
Schools provided by the listing agent
- District: Gates Chili
Source: NYSAMLSs. This data may not be complete. We recommend contacting the local school district to confirm school assignments for this home.
