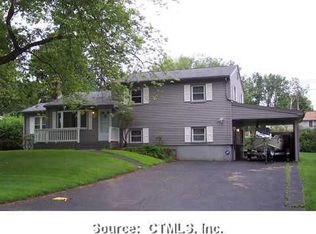Sold for $386,925
$386,925
35 Shelley Road, Meriden, CT 06451
3beds
1,056sqft
Single Family Residence
Built in 1958
0.4 Acres Lot
$392,300 Zestimate®
$366/sqft
$2,312 Estimated rent
Home value
$392,300
$349,000 - $439,000
$2,312/mo
Zestimate® history
Loading...
Owner options
Explore your selling options
What's special
Welcome to first floor living, ideally situated on the both peaceful and beautiful Shelly Road in desirable South Meriden. This home features 3 bedrooms including a spacious master bedroom and 1.5 baths. The eat-in kitchen is finished with granite countertops and stainless-steel appliances. The living room further adds to the charm of this ranch with a beautiful bow window that invites natural light, and gleaming hardwood floors that extend throughout the bedrooms. The home also features a huge clean basement which currently hosts the laundry, tinkering space, and room for ample storage. There is no shortage of space to park your vehicles or to tinker in the over-sized detached garage and workshop, as well as a car port. Further features: Gas heat, central air (new furnace and AC unit 2022), and driveway replaced in 2021. You will not want to miss the opportunity to see this move-in ready ranch. This listing will not last long!
Zillow last checked: 8 hours ago
Listing updated: November 04, 2025 at 03:03pm
Listed by:
Jorge A. Zea deals@bluelighthouserealty.com,
Blue Lighthouse Realty, Inc 855-550-0528
Bought with:
Patricia Moreggi, RES.0768701
Coldwell Banker Realty
Source: Smart MLS,MLS#: 24129367
Facts & features
Interior
Bedrooms & bathrooms
- Bedrooms: 3
- Bathrooms: 2
- Full bathrooms: 1
- 1/2 bathrooms: 1
Primary bedroom
- Level: Main
Bedroom
- Level: Main
Bedroom
- Level: Main
Dining room
- Level: Main
Living room
- Level: Main
Heating
- Gas on Gas, Forced Air, Natural Gas
Cooling
- Central Air
Appliances
- Included: Oven/Range, Refrigerator, Dishwasher, Washer, Dryer, Gas Water Heater, Water Heater
- Laundry: Lower Level
Features
- Basement: Full,Unfinished,Storage Space,Concrete
- Attic: Access Via Hatch
- Has fireplace: No
Interior area
- Total structure area: 1,056
- Total interior livable area: 1,056 sqft
- Finished area above ground: 1,056
Property
Parking
- Total spaces: 2
- Parking features: Detached
- Garage spaces: 2
Lot
- Size: 0.40 Acres
- Features: Level
Details
- Parcel number: 1167662
- Zoning: R-1
Construction
Type & style
- Home type: SingleFamily
- Architectural style: Ranch
- Property subtype: Single Family Residence
Materials
- Vinyl Siding
- Foundation: Concrete Perimeter
- Roof: Asphalt,Gable
Condition
- New construction: No
- Year built: 1958
Utilities & green energy
- Sewer: Public Sewer
- Water: Public
Community & neighborhood
Location
- Region: Meriden
- Subdivision: South Meriden
Price history
| Date | Event | Price |
|---|---|---|
| 11/2/2025 | Sold | $386,925+0.5%$366/sqft |
Source: | ||
| 9/30/2025 | Pending sale | $385,000$365/sqft |
Source: | ||
| 9/26/2025 | Listed for sale | $385,000+145.2%$365/sqft |
Source: | ||
| 11/23/2012 | Sold | $157,000-3.6%$149/sqft |
Source: | ||
| 10/4/2012 | Pending sale | $162,900$154/sqft |
Source: Planet Realty, LLC #N328582 Report a problem | ||
Public tax history
| Year | Property taxes | Tax assessment |
|---|---|---|
| 2025 | $6,215 +10.4% | $154,980 |
| 2024 | $5,627 +4.4% | $154,980 |
| 2023 | $5,392 +5.5% | $154,980 |
Find assessor info on the county website
Neighborhood: 06451
Nearby schools
GreatSchools rating
- 6/10Hanover SchoolGrades: PK-5Distance: 3.1 mi
- 4/10Lincoln Middle SchoolGrades: 6-8Distance: 1.7 mi
- 3/10Orville H. Platt High SchoolGrades: 9-12Distance: 1.5 mi
Schools provided by the listing agent
- Elementary: Hanover
- High: Francis T. Maloney
Source: Smart MLS. This data may not be complete. We recommend contacting the local school district to confirm school assignments for this home.
Get pre-qualified for a loan
At Zillow Home Loans, we can pre-qualify you in as little as 5 minutes with no impact to your credit score.An equal housing lender. NMLS #10287.
Sell with ease on Zillow
Get a Zillow Showcase℠ listing at no additional cost and you could sell for —faster.
$392,300
2% more+$7,846
With Zillow Showcase(estimated)$400,146
