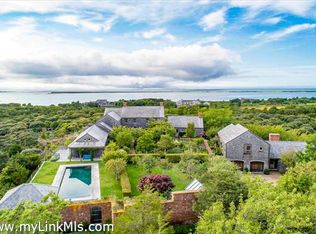Stunning and secluded estate nestled within one of the most private and desirable areas on Nantucket Island. The home was built to an exacting standard and features a main house, guest cottage, staff quarters, two-car garage, pool/pool cabana with sauna, and greenhouse. The buildings are centered around an enclosed walled English perennial garden and orchard. These are further complemented by carefully planted grounds and walking trails. Nearly every room in the main house was designed and sited to maximize views and offer a seamless extension to the outdoors via Ipe decks and balconies. Everywhere you look there is an interesting design element to be enjoyed, whether it be an architectural detail or artistic accent. These are enhanced by the finish detailing which has been executed to the highest standards. The property is in excellent condition benefitting from full-time staff since built, and is of a caliber not often seen on the island. Surrounded by over 50 acres of conservation property and overlooking an additional 20.
This property is off market, which means it's not currently listed for sale or rent on Zillow. This may be different from what's available on other websites or public sources.
