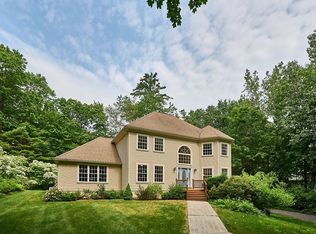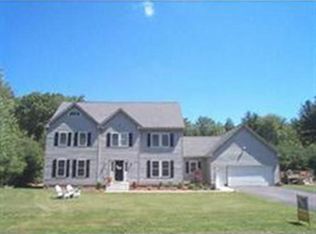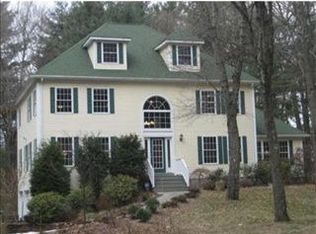Terrific Contemporary Colonial in Popular section of Hadley with first floor Master Bedroom. Living Room with great open floor plan with vaulted ceilings and interior balcony. Wonderfully designed kitchen with oversized center kitchen island, cherry floors and granite countertops. 4/ 5 bedrooms, 5th bedroom currently used as the second floor home office. Great cul de sac neighborhood. Just minutes to UMass and across the street from 100 acres of agriculture farm land
This property is off market, which means it's not currently listed for sale or rent on Zillow. This may be different from what's available on other websites or public sources.



