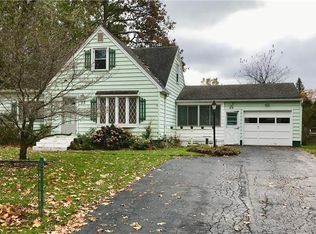Wow! Wow! Wow! Wait until you see this one!!! With convenience to everything this beauty is full of surprises! As you tour this spacious cape you will notice this one has been meticulously maintained with gleaming hardwood floors and fresh paint. This home is perfect for entertaining with its breezeway wet bar that leads you to the natural stone path just outside the sliding doors. When you follow the "Stone Brick Road" it takes you to your own private paradise cabana. This unique oasis is sure to relieve even the most stressful days! When you're done relaxing or just want to tinker in your own shop consider the doll house shed it has the room. After you see this beauty you will agree that it won't last long!!! Additional Features: Furnace 1 year Fully fenced yard Much more...
This property is off market, which means it's not currently listed for sale or rent on Zillow. This may be different from what's available on other websites or public sources.
