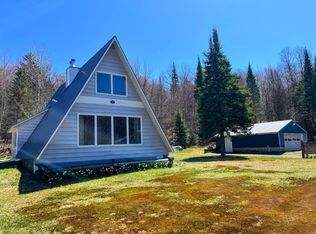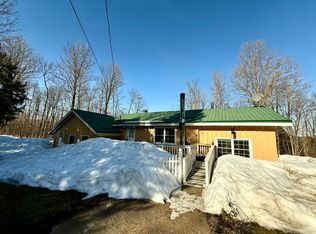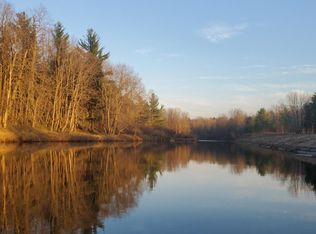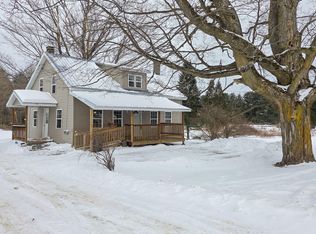Motivated seller! Property is now available due to buyers' change in personal status. Privacy, seclusion, wildlife views and acres of established walking trails - minutes from village with this 15 acre property. Owner has spent great deal of time and money with improvements to this home. Ranch style, with cathedral LR ceiling that opens to the kitchen, 3 bedrooms and 2 full bathrooms, and a bonus office, crafting, nursey etc room. Many improvements have been made including new pressure treated deck overlooking front yard, 7yr old insulated water heater, newer furnace, 4 inch gutter system, new energy efficient windows & sills, additional insulation throughout home, new toilet & faucets, new exterior lighting, additional supports added to foundation, new propane stove (7 mos old) , septic pumped in April & inspected. Radiant heat throughout the house (exception is one BR, baseboard tied to hot water heating) in addition to the 1,000 gallon propane boiler furnace, which was replaced in 2019. Owner has the blueprints & pictures of the radiant system. Two sump pumps in basement for the bedrock area, new French drain on backside of house, softener system is also available, although current owner does not use. Schedule your showing today for opportunity to live in this tranquil and peaceful home! Solar powered ''doorbell'' at the 500 ft driveway entrance alerts owners when someone approaches up the driveway. Solar light bulb in basement provides access to circuit box in event of power outage (near bedrock). Ryder craftsman mower will convey with the home. Also included are the stove, refrigerator, microwave, washer, dryer, dehumidifier and sump pump in basement, hot water tank and boiler. Water softener also conveys - owner did not hook up, so uncertain if it works. *Property is back in active status as result of buyers' change in personal family situation.
For sale
$225,000
35 Shanley Rd, Saint Regis Falls, NY 12980
3beds
1,512sqft
Single Family Residence
Built in 2002
15 Acres Lot
$222,400 Zestimate®
$149/sqft
$-- HOA
What's special
Propane boiler furnaceNew pressure treated deckPrivacy seclusion wildlife viewsInsulated water heaterCathedral lr ceilingNew exterior lightingEstablished walking trails
- 233 days |
- 681 |
- 36 |
Zillow last checked:
Listing updated:
Listing by:
Yelle Realty 315-705-2400,
Cheryl J Yelle
Source: ACVMLS,MLS#: 205065
Tour with a local agent
Facts & features
Interior
Bedrooms & bathrooms
- Bedrooms: 3
- Bathrooms: 2
- Full bathrooms: 2
- Main level bathrooms: 2
- Main level bedrooms: 3
Primary bedroom
- Level: First
- Area: 232.5 Square Feet
- Dimensions: 15.5 x 15
Bedroom 2
- Level: First
- Area: 157.5 Square Feet
- Dimensions: 15 x 10.5
Bathroom 3
- Level: First
- Area: 136.5 Square Feet
- Dimensions: 13 x 10.5
Kitchen
- Level: First
- Area: 220 Square Feet
- Dimensions: 22 x 10
Living room
- Features: Natural Woodwork
- Level: First
- Area: 310 Square Feet
- Dimensions: 20 x 15.5
Office
- Level: First
- Area: 40 Square Feet
- Dimensions: 8 x 5
Heating
- ENERGY STAR Qualified Equipment, Propane, Radiant
Cooling
- Ceiling Fan(s)
Appliances
- Included: Dryer, Electric Water Heater, Gas Oven, Microwave, Refrigerator, Washer, Washer/Dryer, Water Heater, Water Softener
- Laundry: In Basement
Features
- Cathedral Ceiling(s)
- Flooring: Ceramic Tile, Laminate
- Doors: Sliding Doors
- Windows: ENERGY STAR Qualified Windows
- Basement: Block,Concrete,Exterior Entry,French Drain,Storage Space,Sump Pump,Walk-Out Access
- Has fireplace: No
Interior area
- Total structure area: 1,512
- Total interior livable area: 1,512 sqft
- Finished area above ground: 1,512
- Finished area below ground: 0
Property
Parking
- Total spaces: 2
- Parking features: Driveway, Gravel, Private
- Garage spaces: 2
Features
- Levels: One
- Patio & porch: Covered, Deck
- Exterior features: Balcony, Lighting, Rain Gutters
- Has view: Yes
- View description: Panoramic, Trees/Woods
- Frontage type: See Remarks
Lot
- Size: 15 Acres
- Features: Front Yard, Private
Details
- Additional structures: Garage(s)
- Parcel number: 239.123
- Zoning: Residential
Construction
Type & style
- Home type: SingleFamily
- Architectural style: Ranch
- Property subtype: Single Family Residence
Materials
- Vinyl Siding
- Foundation: Block
- Roof: Metal
Condition
- Year built: 2002
Utilities & green energy
- Electric: Underground
- Sewer: Septic Tank
- Water: Well Drilled
- Utilities for property: Cable Available, Electricity Connected, Internet Available, Phone Available, Phone Connected, Underground Utilities
Community & HOA
Location
- Region: Saint Regis Falls
Financial & listing details
- Price per square foot: $149/sqft
- Tax assessed value: $178,939
- Annual tax amount: $4,508
- Date on market: 2/16/2026
- Date available: 02/15/2026
- Listing agreement: Exclusive Right To Sell
- Lease term: Short Term Lease
- Electric utility on property: Yes
Estimated market value
$222,400
$211,000 - $234,000
$1,924/mo
Price history
Price history
| Date | Event | Price |
|---|---|---|
| 2/16/2026 | Listed for sale | $225,000$149/sqft |
Source: | ||
| 2/4/2026 | Pending sale | $225,000$149/sqft |
Source: | ||
| 11/19/2025 | Listed for sale | $225,000$149/sqft |
Source: | ||
| 10/8/2025 | Pending sale | $225,000$149/sqft |
Source: | ||
| 8/31/2025 | Price change | $225,000-8.5%$149/sqft |
Source: | ||
| 8/14/2025 | Price change | $245,900-5.1%$163/sqft |
Source: | ||
| 6/24/2025 | Listed for sale | $259,000+125.2%$171/sqft |
Source: | ||
| 6/26/2019 | Sold | $115,000-14.8%$76/sqft |
Source: | ||
| 6/12/2019 | Pending sale | $134,900$89/sqft |
Source: Northern Adirondack Realty #165041 Report a problem | ||
| 10/17/2018 | Price change | $134,900-10%$89/sqft |
Source: Guide Boat Realty, LLC #163619 Report a problem | ||
| 8/14/2018 | Price change | $149,900-9.2%$99/sqft |
Source: Owner Report a problem | ||
| 5/23/2018 | Listed for sale | $165,000$109/sqft |
Source: Owner Report a problem | ||
Public tax history
Public tax history
| Year | Property taxes | Tax assessment |
|---|---|---|
| 2024 | -- | $118,100 |
| 2023 | -- | $118,100 |
| 2022 | -- | $118,100 |
| 2021 | -- | $118,100 |
| 2020 | -- | $118,100 |
| 2019 | -- | $118,100 |
| 2018 | -- | $118,100 |
| 2017 | $3,364 | $118,100 |
| 2016 | -- | $118,100 |
| 2015 | -- | $118,100 |
| 2014 | -- | $118,100 |
| 2013 | -- | $118,100 |
| 2012 | -- | $118,100 |
| 2011 | -- | $118,100 |
| 2010 | -- | $118,100 |
| 2009 | -- | $118,100 +42.6% |
| 2008 | -- | $82,800 |
| 2007 | -- | $82,800 |
| 2006 | -- | $82,800 |
| 2005 | -- | $82,800 +152.4% |
| 2004 | -- | $32,800 |
| 2003 | -- | $32,800 |
| 2002 | -- | $32,800 +404.6% |
| 2001 | -- | $6,500 |
Find assessor info on the county website
BuyAbility℠ payment
Estimated monthly payment
Boost your down payment with 6% savings match
Earn up to a 6% match & get a competitive APY with a *. Zillow has partnered with to help get you home faster.
Learn more*Terms apply. Match provided by Foyer. Account offered by Pacific West Bank, Member FDIC.Climate risks
Neighborhood: 12980
Nearby schools
GreatSchools rating
- 5/10Saint Regis Falls Central SchoolGrades: PK-12Distance: 2.1 mi
Local experts in 12980
- Loading
- Loading



