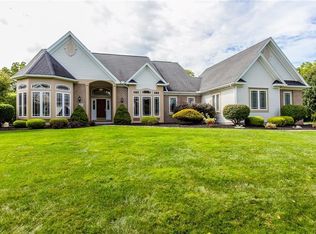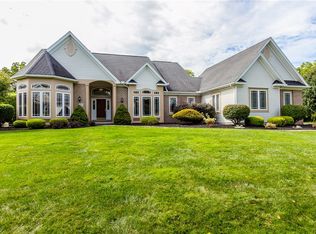Welcome to this eclectic builders home! Car lovers dream! Heated and air conditioned 5 car garage! 2 story foyer w/custom railing, & custom water jet cut in porcelain floor! The dining room features a soffit with lighting & a custom built buffet with granite top! The open concept kitchen/great room has custom features everywhere including an oversize free form granite island, custom designed cabinets, and a fireplace that is a work of art! Powder room has a glass pendant sink & custom tile. All 1st floor doors are solid core with custom design. The den has 8' High double custom designed rain glass doors. Cherry built in bookcase & storage cabinets with marble top. Executive master ensuite features double walk-in closet, 12' tray ceilings and a bath with imported vanity and counters! 2nd floor funky bonus space! Private back yard patio has 220sf covered area w/ recessed lights, ceiling fan, wired for TV. Out door Screened patio with powered up and down screens w/remote control. Unbelievable home! Square footage is per blueprint/plan
This property is off market, which means it's not currently listed for sale or rent on Zillow. This may be different from what's available on other websites or public sources.

