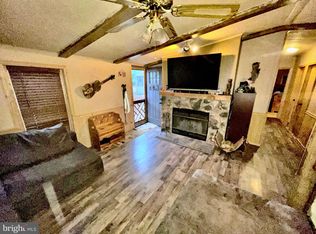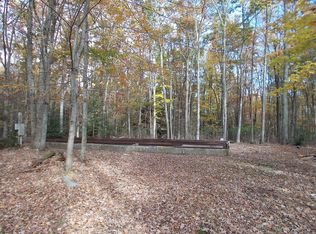Sold for $157,000 on 12/01/23
$157,000
35 Shade Tree Rd, White Haven, PA 18661
3beds
1,104sqft
Single Family Residence
Built in ----
0.84 Acres Lot
$185,800 Zestimate®
$142/sqft
$1,564 Estimated rent
Home value
$185,800
$171,000 - $201,000
$1,564/mo
Zestimate® history
Loading...
Owner options
Explore your selling options
What's special
Under Contract. Open for view and back up offers only at this time. Motivated Seller is relocating and is offering over 3/4 acre (0.84) 3-bedroom 1 full bath ranch style home which sits on the first of 3 lots. This offers tons of privacy here in Hickory Hills. Wood burning fireplace and 2016 Roof! This property is part of the sewer system and sits pretty on Shade Tree Road! Seller is in the middle of a move and house could not be fully photographed.
Zillow last checked: 8 hours ago
Listing updated: January 12, 2026 at 03:08am
Listed by:
Lorraine G Barbella, PA License #RS312574 570-417-3411,
RE/MAX Property Specialists - Pocono Lake
Bought with:
(Luzerne) LCAR Member
NON MEMBER
Source: PMAR,MLS#: PM-109338
Facts & features
Interior
Bedrooms & bathrooms
- Bedrooms: 3
- Bathrooms: 1
- Full bathrooms: 1
Primary bedroom
- Level: First
- Area: 168
- Dimensions: 12 x 14
Bedroom 2
- Level: First
- Area: 132
- Dimensions: 12 x 11
Bathroom 2
- Level: First
- Area: 60
- Dimensions: 12 x 5
Bathroom 3
- Level: First
- Area: 165
- Dimensions: 11 x 15
Kitchen
- Description: includes eat in kitchen area
- Level: First
- Area: 240
- Dimensions: 15 x 16
Living room
- Description: includes eat in kitchen area
- Level: First
- Area: 176
- Dimensions: 11 x 16
Heating
- Baseboard, Electric
Cooling
- Wall/Window Unit(s)
Appliances
- Included: Electric Range, Refrigerator, Water Heater
Features
- Eat-in Kitchen, Cathedral Ceiling(s), Other
- Flooring: Laminate, Vinyl
- Basement: Crawl Space,Sump Pump,Vapor Barrier
- Has fireplace: Yes
- Common walls with other units/homes: No Common Walls
Interior area
- Total structure area: 1,104
- Total interior livable area: 1,104 sqft
- Finished area above ground: 1,104
- Finished area below ground: 0
Property
Features
- Stories: 1
- Patio & porch: Deck
Lot
- Size: 0.84 Acres
- Features: Level, Wooded
Details
- Parcel number: 23Q11S5006003
- Zoning description: Residential
Construction
Type & style
- Home type: SingleFamily
- Architectural style: Ranch
- Property subtype: Single Family Residence
Materials
- T1-11, Wood Siding
- Roof: Asphalt,Fiberglass
Utilities & green energy
- Sewer: Private Sewer
- Water: Well
Community & neighborhood
Location
- Region: White Haven
- Subdivision: Hickory Hills (Foster Twp)
HOA & financial
HOA
- Has HOA: Yes
- HOA fee: $650 annually
- Amenities included: Security, Outdoor Pool, Trash
Other
Other facts
- Listing terms: FHA
- Road surface type: Paved, Gravel
Price history
| Date | Event | Price |
|---|---|---|
| 12/1/2023 | Sold | $157,000+6.1%$142/sqft |
Source: PMAR #PM-109338 Report a problem | ||
| 10/31/2023 | Listed for sale | $148,000$134/sqft |
Source: PMAR #PM-109338 Report a problem | ||
| 9/20/2023 | Listing removed | -- |
Source: PMAR #PM-109338 Report a problem | ||
| 9/12/2023 | Listed for sale | $148,000+70.1%$134/sqft |
Source: PMAR #PM-109338 Report a problem | ||
| 7/29/2019 | Sold | $87,000$79/sqft |
Source: Public Record Report a problem | ||
Public tax history
| Year | Property taxes | Tax assessment |
|---|---|---|
| 2023 | $1,403 +3% | $71,000 |
| 2022 | $1,363 | $71,000 |
| 2021 | $1,363 +12% | $71,000 |
Find assessor info on the county website
Neighborhood: 18661
Nearby schools
GreatSchools rating
- 5/10Freeland El/Middle SchoolGrades: K-8Distance: 3.9 mi
- 4/10Hazleton Area High SchoolGrades: 9-12Distance: 10.2 mi

Get pre-qualified for a loan
At Zillow Home Loans, we can pre-qualify you in as little as 5 minutes with no impact to your credit score.An equal housing lender. NMLS #10287.
Sell for more on Zillow
Get a free Zillow Showcase℠ listing and you could sell for .
$185,800
2% more+ $3,716
With Zillow Showcase(estimated)
$189,516
