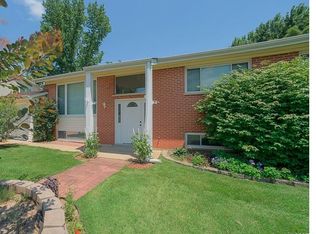back on the market! Looking for the ideal location and school district for your new home? You'll love this spacious Fenton split home in Forest Knoll subdivision and sought after Lindbergh school district. Impeccable wood floors throughout the open floor plan. Master bath and guest bath have been updated. The kitchen offers a clean black and white motif with an extra counter work area butcher block island. Lower level is a walkout with two separate large rooms, one with a bathroom and a utility room! The back yard is fenced and has a separate fenced garden area, with grapes on the vine in bloom. Need extra sleeping area? One of the lower level rooms can easily be transformed into a bedroom by simply adding a closet. Don't miss this great home! Home owner is offering a Buyer Warranty! The roof is 2 years New. HVAC is regularly serviced and maintained.
This property is off market, which means it's not currently listed for sale or rent on Zillow. This may be different from what's available on other websites or public sources.
