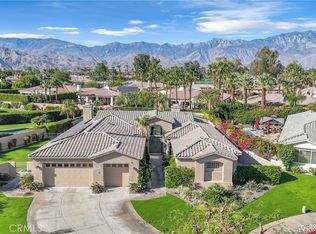The GOOD LIFE in Rancho Mirage! 5BD, 4BA home behind the gates in Victoria Falls. The Duchess model offers a ''room to breathe'' floorplan and this home includes south and west-facing yards, mountain views, and quiet cul-de-sac living. Bougainvillea lined courtyard leads to GLORIOUS vaulted ceilings past handsome double doors. Living areas flow effortlessly. Chef's kitchen plays nicely with the family room. Loving the focal point fireplaces and floor-to-ceiling built-ins. Walk-in pantry, breakfast area, and views to the orange trees make this kitchen sing. Built-in barbecue, pool + spa, and the patios are a delight. Walled-in security all around. En suite master bedroom is a destination. Dual vanities, walk-in closet + standalone shower and soaking tub. Guest bedroom 2 is configured as a home office. Guest suites 3 and 4 are positioned along a long hallway separated by the laundry room and yet another bathroom. Guest suite 5 is an attached casita that opens to the courtyard. It has both a front and back door. Victoria Falls is special for many reasons including beautiful landscaping and flawless tennis and basketball courts. Enjoy the best of desert living in this sought-after community. 92270 is calling!
This property is off market, which means it's not currently listed for sale or rent on Zillow. This may be different from what's available on other websites or public sources.
