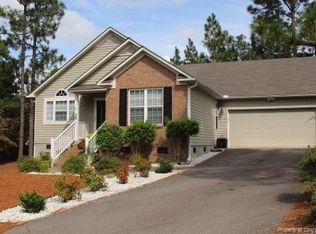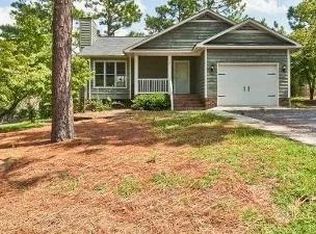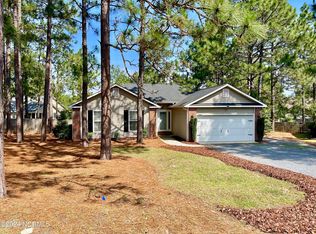Take a look at this meticulously maintained, single level, three bedroom, 2 bath home located on a cul-de-sac within 50 yd of the Pinehurst Greenway Trail. The trail offers sidewalks throughout this neighborhood and all the way into the Village of Pinehurst. This home features terrific curb appeal, neutral colors throughout, an abundance of natural sunlight, and open floor plan, a living room and a family room with a gas fireplace, a split bedroom plan offers privacy from guests or children, granite counter tops throughout, a large kitchen pantry, pull out shelves in the kitchen, Pergo hardwood flooring, a spacious master bedroom suite offering two walk-in closets, a shower, and a walk in tub or even handicap tub; the two car garage offers plenty of space for storage or even a golf cart,a pull down attic approximately 10'x16'; the delightful screened porch offers plenty of space for a dining table and lounging with your favorite book plus there are two dog doors leading from the house and into the backyard then into a 6 ft shadow box fence with two gates. If you are looking for an easy maintenance yard, this is it! Finally, the neighborhood is extremely convenient to schools, parks, FirstHealth Hospital, the fitness center, grocery stores, the Village of Pinehurst offering boutique shopping, restaurants, pubs, and of course the Pinehurst Country Club Resort. Hurry! This house will sell quickly!
This property is off market, which means it's not currently listed for sale or rent on Zillow. This may be different from what's available on other websites or public sources.



