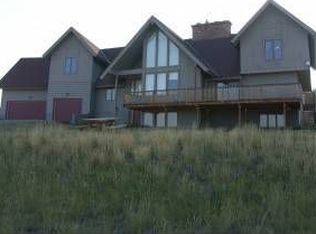5 bed, 3 bath, home on 5 acres in newer subdivision between Great Falls and Ulm. Vaulted ceilings where possible. Three bedrooms, 2 baths on the main level. Basement will be mostly unfinished. 300 sq. feet loft/storage space above the 900 square foot attached garage. Mudroom/laundry off the garage, into the living room. Finished bathroom added to the basement. These Buyers did it & you can too! They met with the Builder and created a home of their own, in newer subdivision about 7 miles from Great Falls. If you'd like a semi-custom home, it can be arranged. Call today!
This property is off market, which means it's not currently listed for sale or rent on Zillow. This may be different from what's available on other websites or public sources.
