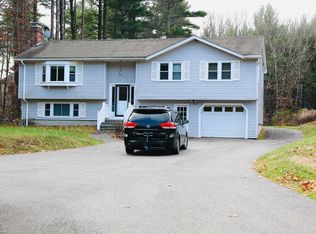Prepare to fall in love with this spotless, 3 bedroom, 3 full bath split level home on a gorgeous??lot??w/mature trees & plantings! This delightfully bright & impeccably maintained home has a wonderful layout with fantastic flexibility. The cherry kitchen boasts quartz countertops, tile backsplash, newer black s/s appliances, and center island.??The sizable living room with lots of great windows opens to the dining room with a cozy window seat, corner hutch, & slider to??the back deck and patio.??Three generously sized BRs including master w/private bath as well as another stylish full bath,??and laundry complete this level.??The walkout lower level is equally impressive, providing an exceptional living area w/front to back family room with a handsome raised-hearth fireplace, full bath, and a huge bonus room; perfect for exercise or a place to hang out and watch the game!?? Oversized 2 car garage offers plenty of storage & loft??space too!??Newer windows. Nothing to do but move in & enjoy!
This property is off market, which means it's not currently listed for sale or rent on Zillow. This may be different from what's available on other websites or public sources.
