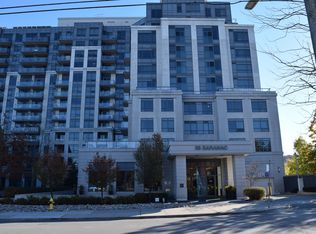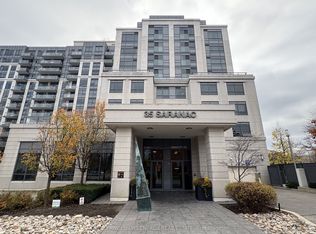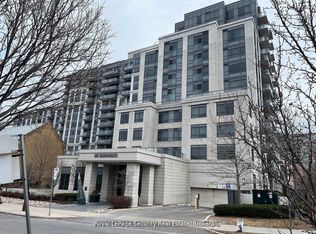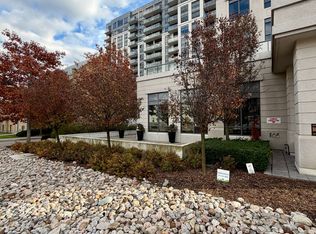Welcome to your new home at 816 - 35 Saranac Blvd. A light-filled corner unit with the largest 2 bedroom split floor plan in the building and modern fixtures. The East facing primary bedroom boasts a full bathroom with combination shower and tub and a spacious walk-in closet. The guest bedroom fits a queen size bed, or can be flex-used as an office, nursery, shoe closet or anything your imagination can come up with! A full guest bathroom is right outside the second bedroom providing a separate suite-like experience. The open layout of the condo is limited only by your imagination! Currently used as both a living room, and dining area, layout options abound and designing your space will be a dream! Laminate flooring throughout. The open kitchen includes stainless steel appliances and dual sink. This is one of the few units with ensuite laundry as well as an ample hallway and coat closet. We have not even mentioned the views! Wake up to a gorgeous sunrise each morning and enjoy all fresco sunsets on your balcony every evening. This is your opportunity to live the dream Toronto life. Building amenities include gym/yoga room, library/meeting room, party room, rooftop patio with barbecue and coin operated laundry room. Visitor Parking. Located in the sought after Bathurst and Lawrence area of Toronto this modern boutique building is adjacent to Lawrence Plaza, where walking distance amenities include Metro grocery store, Second Cup coffee shop, Shoppers Drug Mart, Winners department store and the LCBO. Yorkdale Mall, bustling Yonge & Eglinton and the 401 Highway are within 5-7 minutes drive and there are several commute options to downtown including driving, TTC - one bus to Eglinton Station and one bus to Bathurst Station, Uber, Lyft, Taxis etc. The neighbourhood is dotted with parks and trails and is an eclectic mix of demographics from the discerning city professionals to young families as well as mature residents all contributing to a diverse and vibrant community. Minimum 12 month lease First and Last month required on signing Proof tenants insurance required on signing Tenant responsible for heat and hydro (Approx $60 per month for combined bill) Tenant responsible to change air filter and fridge water filter $300 key deposit required No smoking Parking available
This property is off market, which means it's not currently listed for sale or rent on Zillow. This may be different from what's available on other websites or public sources.



