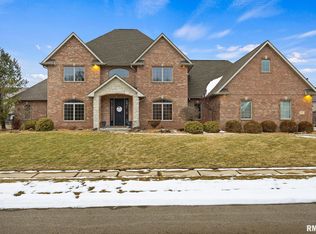This home is a dream come true!! Custom home built by Scott Lewis, located in prestigious Thornridge w/ over 3,000 sq f. As you enter the 2 story foyer w/ open staircase & view the formal Dining room with 2 arch windows & formal living room with French doors. Beautiful crown molding & hardwood floors. LG great room w/ WB FP with cherry built ins. INF DR that opens up to screened in porch & deck. Fully applianced cherry kit w/island, walk in pantry & built in bench seat. Solid surface countertops. MF laundry rm w/ built in desk area, lockers & lots of cherry cabinetry. Upstairs features a huge MB with trey ceiling, full BA w/ dual sinks, whirlpool tub, shower & tile floor. Large WIC. All 4 BR have hdwd floors. Full, tiled main BA. 2 BR have built-in storage seats & dbl closets. Bsmt has newly finished 5th BR w/egress, full BA, family room and rec room. Lots of storage. Heated garage w/ built in sink, radon syst, irrigation & central vac. Corner lot with wonderful playground setup.
This property is off market, which means it's not currently listed for sale or rent on Zillow. This may be different from what's available on other websites or public sources.
