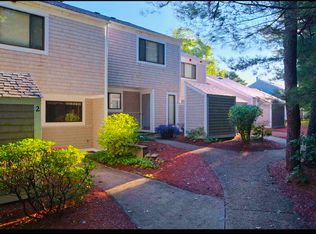Year-Round Rental Available August 25, 2025
35 Santuit Pond Way, Mashpee
$3,200/month (utilities not included) Max Occupancy: 3
Spacious 2-bedroom, 1.5-bath townhouse in a quiet, wooded setting with great amenities. The main level has an open living and dining area with a fireplace and sliders that lead to a private deck. There is a half bath on this level. Upstairs, both bedrooms are generously sized with walk-in closets, and the primary has a small balcony. Private basement with washer/dryer, plus gas heat and central A/C.
Property is furnished, however, extra furniture can be stored in the basement, so tenants are welcome to bring their own furniture as well.
Enjoy access to the association pool, tennis courts, and nearby hiking trails. Easy access to shopping, the highway, and local beaches.
Available August 25th. 2025
1 dog allowed with owner approval
$3,200.00 per month plus utilities, landscaping and snow removal are included.
Apartment for rent
$3,200/mo
35 Santuit Pond Way UNIT 5C, Mashpee, MA 02649
2beds
1,331sqft
Price may not include required fees and charges.
Apartment
Available Mon Aug 25 2025
Small dogs OK
Central air
In unit laundry
Off street parking
-- Heating
What's special
Gas heatPrivate deckSmall balconyWalk-in closetsQuiet wooded settingPrivate basement
- 32 days
- on Zillow |
- -- |
- -- |
Travel times
Get serious about saving for a home
Consider a first-time homebuyer savings account designed to grow your down payment with up to a 6% match & 4.15% APY.
Facts & features
Interior
Bedrooms & bathrooms
- Bedrooms: 2
- Bathrooms: 2
- Full bathrooms: 1
- 1/2 bathrooms: 1
Cooling
- Central Air
Appliances
- Included: Dishwasher, Dryer, Oven, Refrigerator, Washer
- Laundry: In Unit
Features
- Flooring: Carpet, Tile
Interior area
- Total interior livable area: 1,331 sqft
Property
Parking
- Parking features: Off Street
- Details: Contact manager
Features
- Exterior features: Landscaping included in rent, Snow Removal included in rent
Details
- Parcel number: MASHM17B1L5C
Construction
Type & style
- Home type: Apartment
- Property subtype: Apartment
Building
Management
- Pets allowed: Yes
Community & HOA
Location
- Region: Mashpee
Financial & listing details
- Lease term: 1 Year
Price history
| Date | Event | Price |
|---|---|---|
| 6/5/2025 | Listed for rent | $3,200$2/sqft |
Source: Zillow Rentals | ||
| 3/28/2025 | Sold | $377,000-3.3%$283/sqft |
Source: | ||
| 2/21/2025 | Pending sale | $389,900$293/sqft |
Source: | ||
| 2/14/2025 | Listed for sale | $389,900+419.9%$293/sqft |
Source: | ||
| 12/7/1994 | Sold | $75,000$56/sqft |
Source: Public Record | ||
![[object Object]](https://photos.zillowstatic.com/fp/ae0beb05a8df8f183b8e72633bff5770-p_i.jpg)
