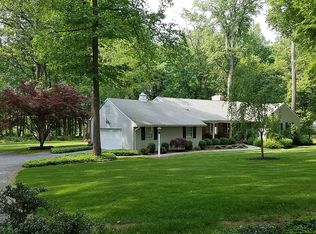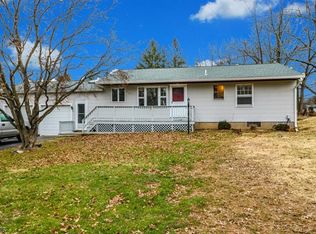In a park-like setting sits this immaculate cape cod leaves nothing to chance. a two story entrance hall immediately welcomes you into the warmth of this custom built home. A true cooks kitchen with granite counters, stainless appliances, generous work space,and tile floor. A large dining room , opened living room with gas fp, custom built-ins and hardwood floors. completing the first floor is a master bedroom suite and full bath, laundry room and powder room. upstairs is second master suite with soaking claw tub and shower.Outside a covered deck , stone patio and hot tub. This home can be converted back to 3 B/R
This property is off market, which means it's not currently listed for sale or rent on Zillow. This may be different from what's available on other websites or public sources.

