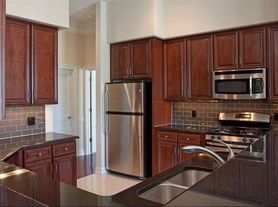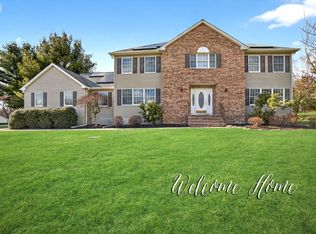Fieldsteps Farm is currently the NJ home of Emil Spadone's Redfield Farm. The farm residence is part of an established subdivision community of similar style homes. While it overlooks the equestrian facilities, it has separate driveway access from the stables, maintaining a comfortable degree of separation/privacy between the two elements of the property. The home features a large kitchen open to a spacious family room with fireplace, sunroom, primary bedroom with en suite bathroom walk-in closet and sitting area, and hardwood floors throughout the first floor. Outdoors is a wooden deck with enormous screened porch for ease of outdoor entertaining, and a large, lush backyard with scenic views over horse pastures. All just 50 minutes from both NYC and Lambertville/New Hope and near the border of Long Valley and Chester, Fieldsteps Farm combines the rural beauty of its location in an, upscale community with the unmatched convenience of proximity to major highways, Newark Airport, and Tewksbury's top-rated schools. Landlord pays for lawn maintenance, sewer, and taxes. tenant responsible for gas, electric, snow/ice removal, first $200 of each repair, and renter's insurance. Tenancy application to include NJAR application form as well as NTN background check, and proof of income/assets for each adult occupant of house.
Copyright Garden State Multiple Listing Service, L.L.C. All rights reserved. Information is deemed reliable but not guaranteed.
House for rent
$4,500/mo
35 Salters Farm Rd, Califon, NJ 07830
3beds
--sqft
Price may not include required fees and charges.
Singlefamily
Available now
Central air
In unit laundry
2 Attached garage spaces parking
Forced air, fireplace
What's special
- 31 days |
- -- |
- -- |
Zillow last checked: 8 hours ago
Listing updated: December 15, 2025 at 07:57am
Travel times
Facts & features
Interior
Bedrooms & bathrooms
- Bedrooms: 3
- Bathrooms: 3
- Full bathrooms: 2
- 1/2 bathrooms: 1
Rooms
- Room types: Sun Room
Heating
- Forced Air, Fireplace
Cooling
- Central Air
Appliances
- Included: Dryer, Washer
- Laundry: In Unit, Laundry Facilities
Features
- Walk In Closet, Walk-In Closet(s)
- Flooring: Carpet, Tile, Wood
- Has basement: Yes
- Attic: Yes
- Has fireplace: Yes
Property
Parking
- Total spaces: 2
- Parking features: Attached, Driveway, Covered
- Has attached garage: Yes
- Details: Contact manager
Features
- Stories: 2
- Exterior features: 3 Bedrooms, Asphalt, Attached, Attic, Basement, Bath Main, Bath(s) Other, Carbon Monoxide Detector(s), Deck, Driveway, Electricity not included in rent, Enclosed, Family Room, Flooring: Wood, Foyer, Gas Water Heater, Gas not included in rent, Grounds Care included in rent, Heating system: 1 Unit, Heating system: Forced Air, Kitchen, Laundry Facilities, Level, Lot Features: Level, Open Lot, Residential Area, Rural Area, Maintenance-Building included in rent, No Utilities included in rent, Open Lot, Porch, Rec Room, Residential Area, Rural Area, Screened Patio/Porch, Sewage included in rent, Smoke Detector(s), Taxes included in rent, Walk In Closet, Walk-In Closet(s), Water included in rent
Details
- Parcel number: 24000060000040000720
Construction
Type & style
- Home type: SingleFamily
- Property subtype: SingleFamily
Condition
- Year built: 1983
Utilities & green energy
- Utilities for property: Sewage, Water
Community & HOA
Location
- Region: Califon
Financial & listing details
- Lease term: Negotiable
Price history
| Date | Event | Price |
|---|---|---|
| 12/11/2025 | Listed for rent | $4,500 |
Source: | ||
| 12/7/2025 | Listing removed | $2,650,000 |
Source: | ||
| 10/20/2025 | Price change | $2,650,000-7% |
Source: | ||
| 8/22/2025 | Listed for sale | $2,850,000-12.3% |
Source: | ||
| 7/27/2025 | Listing removed | $3,250,000 |
Source: | ||
Neighborhood: 07830
Nearby schools
GreatSchools rating
- 6/10Tewksbury Elementary SchoolGrades: PK-4Distance: 1 mi
- 7/10Old Turnpike SchoolGrades: 5-8Distance: 1.8 mi
- 7/10Voorhees High SchoolGrades: 9-12Distance: 5.9 mi

