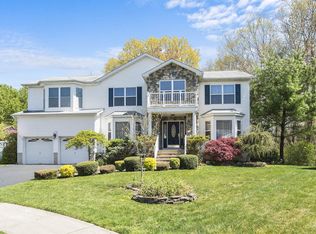Traditional 4 Bedroom 2.5 Bath Center Hall Colonial boasts a 2-Car Garage with Direct Entry, Full High and Dry Basement, Wood Burning Fireplace in Family Room, Hardwood Floors, Replaced Roof, Furnace, Hot Water Heater, and Central Air-Conditioner, Stainless Steel Appliances in Eat-In Kitchen, Possible 5th Bedroom/Den/Office on Main Floor, French Doors Leading out onto a Deck and Paved Patio with a 24' Above Ground Pool in a Fenced in Backyard. Underground Sprinkler System in Front Yard which is Situated on a Quiet Cul-De-Sac Location In a Peaceful Residential Development of Howell Township. Excellent School System, Close to Shopping and Minutes from Garden State Parkway for Commuters. Ideal Opportunity for an Ideal Home. Here is the One You've Been Waiting For! Original Owner Says Sell!
This property is off market, which means it's not currently listed for sale or rent on Zillow. This may be different from what's available on other websites or public sources.
