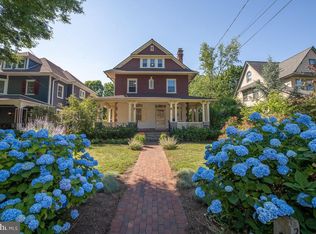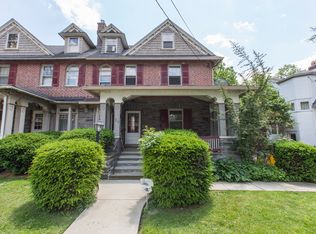This extraordinary 5 bedroom 3.5 bath residence is rich in architectural detail including three fireplaces, leaded glass windows, handsome chestnut wood moldings, pocket doors, backstairs and generous room sizes. A welcoming front porch leads to the vestibule opening into a stunning foyer which gives access to the living room with a beamed ceiling, a stone fireplace, built in bench seats with custom cushions and wall sconces. Pocket doors separate the foyer from the dining room with its decorative fireplace, window seat and plate rail. The first floor cloak room includes a coat closet and exit to the private rear yard. The kitchen offers granite counter tops, an exposed brick wall, gas range, back stairs to the second floor, eating area, powder room and outside exit to the rear yard. Ideally located on a quiet picturesque tree lined street, this home is within a short walk to the Ardmore train station with trains to New York City and Center City Philadelphia; Suburban Square with it's trendy shops, a fabulous farmers market and Trader Joes; downtown Ardmore with a wide range of restaurants, pubs, local shops and Lower Merion High School.
This property is off market, which means it's not currently listed for sale or rent on Zillow. This may be different from what's available on other websites or public sources.

