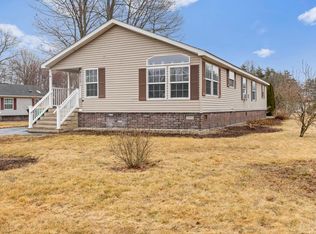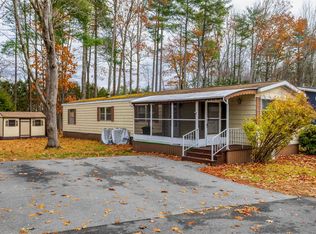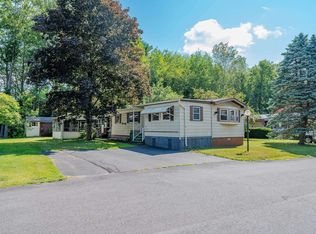Closed
Listed by:
Ann D Trueworthy,
BHG Masiello Dover 603-749-4800
Bought with: BHG Masiello Dover
$255,000
35 Sagebrush Drive, Rochester, NH 03867
3beds
1,588sqft
Manufactured Home
Built in 2006
-- sqft lot
$287,500 Zestimate®
$161/sqft
$2,972 Estimated rent
Home value
$287,500
$273,000 - $302,000
$2,972/mo
Zestimate® history
Loading...
Owner options
Explore your selling options
What's special
Back on the Market - This little GEM is just waiting for the perfect buyer. Your search is over once you've seen this well-appointed double-wide home! Beautiful inside and out, having many features and amenities! It's located on a beautiful corner lot with a fantastic landscaped yard, gardens, and a tranquil courtyard. You can spend your summer in the outdoor oasis, enjoying dinner whipped up in your outdoor kitchen, then gathering around the table under the gazebo, enjoying a small fire on the sand patio, or unwinding after a hard day in the awesome enclosed hot tub. The heart of the home is in the kitchen with a breakfast bar, island, and cabinets galore, which flows into a large open living/dining area with a nice slider to your outdoor oasis. This desirable open-concept floor plan has privacy with a primary bedroom, ensuite, double closets on one end, two nicely sized bedrooms, and a full bath at the other. All 3 bedrooms have huge walk in closets. There is also a utility room with a washer/dryer and additional storage. The Briar Ridge PET FRIENDLY - community offers a large common area, playground, basketball court, and many activities. Come and immerse yourself in everything this unique home and community offers.
Zillow last checked: 8 hours ago
Listing updated: July 25, 2023 at 04:45am
Listed by:
Ann D Trueworthy,
BHG Masiello Dover 603-749-4800
Bought with:
Ann D Trueworthy
BHG Masiello Dover
Source: PrimeMLS,MLS#: 4954811
Facts & features
Interior
Bedrooms & bathrooms
- Bedrooms: 3
- Bathrooms: 2
- Full bathrooms: 2
Heating
- Propane, Kerosene, Forced Air, Monitor Type, Zoned
Cooling
- Central Air
Appliances
- Included: Electric Cooktop, Dishwasher, Dryer, Microwave, Wall Oven, Refrigerator, Washer, Electric Water Heater, Exhaust Fan
- Laundry: 1st Floor Laundry
Features
- Ceiling Fan(s), Dining Area, Kitchen Island, Living/Dining, Primary BR w/ BA, Natural Light, Walk-In Closet(s)
- Flooring: Carpet, Vinyl
- Windows: Blinds, Drapes, Skylight(s), Screens, Double Pane Windows
- Has basement: No
Interior area
- Total structure area: 1,588
- Total interior livable area: 1,588 sqft
- Finished area above ground: 1,588
- Finished area below ground: 0
Property
Parking
- Total spaces: 2
- Parking features: Paved, Parking Spaces 2
Accessibility
- Accessibility features: 1st Floor Full Bathroom, Access to Common Areas, Mailbox Access w/No Steps, Access to Parking, Bathroom w/Step-in Shower, Bathroom w/Tub, Paved Parking, 1st Floor Laundry
Features
- Levels: One
- Stories: 1
- Exterior features: Deck, Shed, Built in Gas Grill
- Has spa: Yes
- Spa features: Heated
Lot
- Features: Landscaped, Level
Details
- Additional structures: Gazebo, Outbuilding
- Parcel number: RCHEM0257B0002L0008
- Zoning description: Residental
Construction
Type & style
- Home type: MobileManufactured
- Property subtype: Manufactured Home
Materials
- Vinyl Siding
- Foundation: Skirted, Concrete Slab
- Roof: Architectural Shingle
Condition
- New construction: No
- Year built: 2006
Utilities & green energy
- Electric: 100 Amp Service
- Sewer: Community
- Utilities for property: Propane
Community & neighborhood
Location
- Region: Rochester
HOA & financial
Other financial information
- Additional fee information: Fee: $625
Other
Other facts
- Body type: Double Wide
- Road surface type: Paved
Price history
| Date | Event | Price |
|---|---|---|
| 7/24/2023 | Sold | $255,000+2.4%$161/sqft |
Source: | ||
| 6/13/2023 | Contingent | $249,000$157/sqft |
Source: | ||
| 6/8/2023 | Listed for sale | $249,000$157/sqft |
Source: | ||
| 6/5/2023 | Contingent | $249,000$157/sqft |
Source: | ||
| 5/31/2023 | Listed for sale | $249,000+24.5%$157/sqft |
Source: | ||
Public tax history
| Year | Property taxes | Tax assessment |
|---|---|---|
| 2024 | $3,686 +7.9% | $248,200 +87% |
| 2023 | $3,416 +1.8% | $132,700 |
| 2022 | $3,355 +2.6% | $132,700 |
Find assessor info on the county website
Neighborhood: 03867
Nearby schools
GreatSchools rating
- 4/10William Allen SchoolGrades: K-5Distance: 2.8 mi
- 3/10Rochester Middle SchoolGrades: 6-8Distance: 2.8 mi
- 5/10Spaulding High SchoolGrades: 9-12Distance: 3.6 mi
Schools provided by the listing agent
- Middle: Rochester Middle School
- High: Spaulding High School
- District: Rochester School District
Source: PrimeMLS. This data may not be complete. We recommend contacting the local school district to confirm school assignments for this home.


