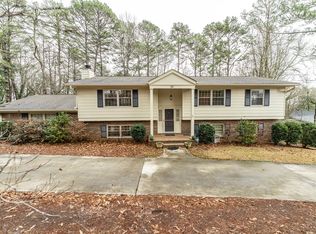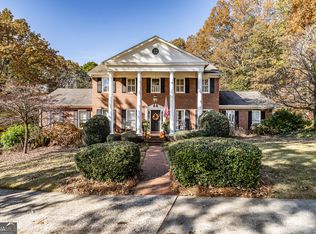Closed
$425,000
35 Saddle Mountain Rd SE, Rome, GA 30161
3beds
2,468sqft
Single Family Residence
Built in 1971
1.33 Acres Lot
$419,700 Zestimate®
$172/sqft
$2,540 Estimated rent
Home value
$419,700
$340,000 - $516,000
$2,540/mo
Zestimate® history
Loading...
Owner options
Explore your selling options
What's special
Enjoy serene living in the highly desirable Saddle Mountain neighborhood! This beautifully maintained home features an updated kitchen with quartz countertops and a subway tile backsplash. The owner's suite offers a large, tiled, wheelchair-accessible shower. Two additional oversized bedrooms provide ample closet space. Off the dining area is a cozy den with vaulted ceilings and a brick gas log fireplace, plus a separate office with built-ins. The formal living room showcases vaulted ceilings, a wall of windows, and sliding glass doors that lead to a landscaped backyard and spacious deck-perfect for entertaining. Enjoy seasonal fruit from your own peach tree, fig tree, and blueberry bushes. Don't miss this rare opportunity-schedule your private showing today!
Zillow last checked: 8 hours ago
Listing updated: July 10, 2025 at 03:58pm
Listed by:
Jacob Calvert 706-252-4429,
Ansley RE | Christie's Int'l RE,
Deana Calvert 706-506-1902,
Ansley RE | Christie's Int'l RE
Bought with:
Non Mls Salesperson, 380006
Non-Mls Company
Source: GAMLS,MLS#: 10511587
Facts & features
Interior
Bedrooms & bathrooms
- Bedrooms: 3
- Bathrooms: 3
- Full bathrooms: 2
- 1/2 bathrooms: 1
- Main level bathrooms: 2
- Main level bedrooms: 3
Kitchen
- Features: Solid Surface Counters
Heating
- Central, Natural Gas
Cooling
- Central Air
Appliances
- Included: Dishwasher, Dryer, Microwave, Refrigerator, Washer
- Laundry: Other
Features
- Bookcases, Double Vanity, Master On Main Level, Vaulted Ceiling(s)
- Flooring: Carpet
- Windows: Double Pane Windows
- Basement: Crawl Space
- Number of fireplaces: 1
- Fireplace features: Family Room
- Common walls with other units/homes: No Common Walls
Interior area
- Total structure area: 2,468
- Total interior livable area: 2,468 sqft
- Finished area above ground: 2,468
- Finished area below ground: 0
Property
Parking
- Parking features: Carport
- Has carport: Yes
Features
- Levels: One
- Stories: 1
- Patio & porch: Deck
- Exterior features: Other
- Fencing: Back Yard,Chain Link
- Body of water: None
Lot
- Size: 1.33 Acres
- Features: Other
Details
- Parcel number: J15Z 014
Construction
Type & style
- Home type: SingleFamily
- Architectural style: Ranch
- Property subtype: Single Family Residence
Materials
- Wood Siding
- Foundation: Block
- Roof: Composition
Condition
- Resale
- New construction: No
- Year built: 1971
Utilities & green energy
- Sewer: Public Sewer
- Water: Public
- Utilities for property: Electricity Available, Natural Gas Available, Water Available
Community & neighborhood
Community
- Community features: None
Location
- Region: Rome
- Subdivision: Saddle Mountain
HOA & financial
HOA
- Has HOA: No
- Services included: None
Other
Other facts
- Listing agreement: Exclusive Right To Sell
Price history
| Date | Event | Price |
|---|---|---|
| 7/10/2025 | Sold | $425,000$172/sqft |
Source: | ||
| 6/17/2025 | Pending sale | $425,000$172/sqft |
Source: | ||
| 6/9/2025 | Price change | $425,000-3.2%$172/sqft |
Source: | ||
| 5/15/2025 | Price change | $439,000-2.4%$178/sqft |
Source: | ||
| 5/6/2025 | Listed for sale | $450,000+26.8%$182/sqft |
Source: | ||
Public tax history
| Year | Property taxes | Tax assessment |
|---|---|---|
| 2024 | $4,848 +1.5% | $151,966 +1.6% |
| 2023 | $4,775 +0.9% | $149,617 +18.9% |
| 2022 | $4,732 +49.4% | $125,805 +37.9% |
Find assessor info on the county website
Neighborhood: 30161
Nearby schools
GreatSchools rating
- 6/10East Central Elementary SchoolGrades: PK-6Distance: 1.4 mi
- 5/10Rome Middle SchoolGrades: 7-8Distance: 5.2 mi
- 6/10Rome High SchoolGrades: 9-12Distance: 5.1 mi
Schools provided by the listing agent
- Elementary: East Central
- Middle: Rome
- High: Rome
Source: GAMLS. This data may not be complete. We recommend contacting the local school district to confirm school assignments for this home.
Get pre-qualified for a loan
At Zillow Home Loans, we can pre-qualify you in as little as 5 minutes with no impact to your credit score.An equal housing lender. NMLS #10287.

