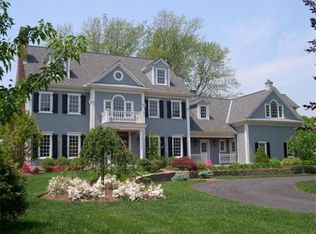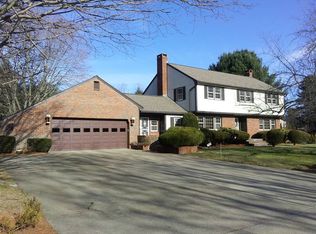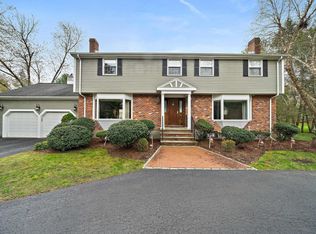Sold for $2,410,000
$2,410,000
35 Saddle Club Rd, Lexington, MA 02420
5beds
4,352sqft
Single Family Residence
Built in 1968
0.7 Acres Lot
$2,673,800 Zestimate®
$554/sqft
$6,516 Estimated rent
Home value
$2,673,800
$2.49M - $2.89M
$6,516/mo
Zestimate® history
Loading...
Owner options
Explore your selling options
What's special
Nestled in Lexington’s desirable Saddle Club Estates neighborhood within walking distance to the town center and the Minuteman Bike Path, this immaculately maintained and updated Colonial is the one you have been waiting for, perfect for comfortable living and entertaining. Cozy up around the fireplace in the light-filled family room or relax in the three-season sunroom with walls of windows for delightful views of the stone patio and huge backyard beyond. The beautifully updated chef’s kitchen features granite countertops, SS appliances, a gas cooktop, large breakfast bar island, and a pantry closet. The inviting primary suite is the perfect retreat with a dressing area, two walk-in closets, and a full bathroom with a granite-topped dual sink vanity, an oversized tiled shower, and soaking tub. More living space awaits on the recently renovated lower level including a large recreation room, media room, gym, and full bathroom. Close to Vine Brook conservation area with walking trails.
Zillow last checked: 8 hours ago
Listing updated: July 07, 2023 at 01:44pm
Listed by:
Danielle Fleming 617-997-9145,
MA Properties 844-962-7767
Bought with:
The Toland Team
Berkshire Hathaway HomeServices Commonwealth Real Estate
Source: MLS PIN,MLS#: 73107180
Facts & features
Interior
Bedrooms & bathrooms
- Bedrooms: 5
- Bathrooms: 4
- Full bathrooms: 3
- 1/2 bathrooms: 1
Primary bedroom
- Features: Bathroom - Full, Ceiling Fan(s), Walk-In Closet(s), Flooring - Hardwood, Dressing Room
- Level: Second
- Area: 240
- Dimensions: 16 x 15
Bedroom 2
- Features: Flooring - Hardwood, Closet - Double
- Level: Second
- Area: 180
- Dimensions: 15 x 12
Bedroom 3
- Features: Closet, Flooring - Hardwood
- Level: Second
- Area: 182
- Dimensions: 14 x 13
Bedroom 4
- Features: Closet, Flooring - Hardwood
- Level: Second
- Area: 169
- Dimensions: 13 x 13
Bedroom 5
- Features: Closet, Flooring - Hardwood
- Level: Second
- Area: 156
- Dimensions: 13 x 12
Primary bathroom
- Features: Yes
Bathroom 1
- Features: Bathroom - Full, Bathroom - Double Vanity/Sink, Bathroom - Tiled With Tub & Shower, Flooring - Stone/Ceramic Tile, Countertops - Stone/Granite/Solid
- Level: Second
Bathroom 2
- Features: Bathroom - Full, Bathroom - Double Vanity/Sink, Bathroom - Tiled With Tub & Shower, Flooring - Stone/Ceramic Tile
- Level: Second
Bathroom 3
- Features: Bathroom - Full, Bathroom - Tiled With Shower Stall, Flooring - Stone/Ceramic Tile
- Level: Basement
Dining room
- Features: Flooring - Hardwood, Chair Rail, Open Floorplan, Crown Molding
- Level: First
- Area: 168
- Dimensions: 14 x 12
Family room
- Features: Flooring - Hardwood, Window(s) - Picture, Crown Molding
- Level: First
- Area: 285
- Dimensions: 19 x 15
Kitchen
- Features: Flooring - Hardwood, Pantry, Countertops - Stone/Granite/Solid, Kitchen Island, Breakfast Bar / Nook, Exterior Access, Open Floorplan, Recessed Lighting, Slider, Stainless Steel Appliances, Gas Stove, Lighting - Pendant
- Level: First
- Area: 294
- Dimensions: 21 x 14
Living room
- Features: Window(s) - Picture, Crown Molding
- Level: First
- Area: 286
- Dimensions: 22 x 13
Heating
- Baseboard, Natural Gas
Cooling
- Central Air, ENERGY STAR Qualified Equipment
Appliances
- Included: Gas Water Heater, Water Heater, Disposal, Microwave, ENERGY STAR Qualified Refrigerator, ENERGY STAR Qualified Dryer, ENERGY STAR Qualified Dishwasher, ENERGY STAR Qualified Washer, Range Hood, Cooktop, Oven
- Laundry: Electric Dryer Hookup, Washer Hookup, Sink, Second Floor
Features
- Ceiling Fan(s), Open Floorplan, Recessed Lighting, Bathroom - Half, Beadboard, Sun Room, Game Room, Media Room, Exercise Room, Bathroom, Mud Room
- Flooring: Tile, Hardwood, Flooring - Stone/Ceramic Tile
- Windows: Skylight(s), Insulated Windows, Screens
- Basement: Finished,Interior Entry
- Number of fireplaces: 1
- Fireplace features: Family Room
Interior area
- Total structure area: 4,352
- Total interior livable area: 4,352 sqft
Property
Parking
- Total spaces: 8
- Parking features: Attached, Garage Door Opener, Off Street, Driveway
- Attached garage spaces: 2
- Uncovered spaces: 6
Features
- Patio & porch: Patio
- Exterior features: Patio, Rain Gutters, Sprinkler System, Screens, Fenced Yard, Garden, Stone Wall
- Fencing: Fenced
Lot
- Size: 0.70 Acres
- Features: Corner Lot, Level
Details
- Parcel number: M:0055 L:000073,554350
- Zoning: RO
Construction
Type & style
- Home type: SingleFamily
- Architectural style: Colonial
- Property subtype: Single Family Residence
Materials
- Frame
- Foundation: Concrete Perimeter
- Roof: Shingle
Condition
- Year built: 1968
Utilities & green energy
- Electric: Circuit Breakers, 200+ Amp Service
- Sewer: Public Sewer
- Water: Public
Green energy
- Energy efficient items: Thermostat
- Energy generation: Solar
Community & neighborhood
Community
- Community features: Public Transportation, Shopping, Park, Walk/Jog Trails, Bike Path, Conservation Area, Highway Access, Public School
Location
- Region: Lexington
- Subdivision: Saddle Club Estates
Price history
| Date | Event | Price |
|---|---|---|
| 7/7/2023 | Sold | $2,410,000+16.1%$554/sqft |
Source: MLS PIN #73107180 Report a problem | ||
| 5/4/2023 | Listed for sale | $2,075,000+76.6%$477/sqft |
Source: MLS PIN #73107180 Report a problem | ||
| 7/1/2009 | Sold | $1,175,000$270/sqft |
Source: Public Record Report a problem | ||
Public tax history
| Year | Property taxes | Tax assessment |
|---|---|---|
| 2025 | $25,133 +3.1% | $2,055,000 +3.3% |
| 2024 | $24,378 +2% | $1,990,000 +8.2% |
| 2023 | $23,907 +6.5% | $1,839,000 +13% |
Find assessor info on the county website
Neighborhood: 02420
Nearby schools
GreatSchools rating
- 7/10Fiske Elementary SchoolGrades: K-5Distance: 0.4 mi
- 9/10Wm Diamond Middle SchoolGrades: 6-8Distance: 1 mi
- 10/10Lexington High SchoolGrades: 9-12Distance: 1.1 mi
Schools provided by the listing agent
- Middle: Diamond Ms
- High: Lexington Hs
Source: MLS PIN. This data may not be complete. We recommend contacting the local school district to confirm school assignments for this home.
Get a cash offer in 3 minutes
Find out how much your home could sell for in as little as 3 minutes with a no-obligation cash offer.
Estimated market value$2,673,800
Get a cash offer in 3 minutes
Find out how much your home could sell for in as little as 3 minutes with a no-obligation cash offer.
Estimated market value
$2,673,800


