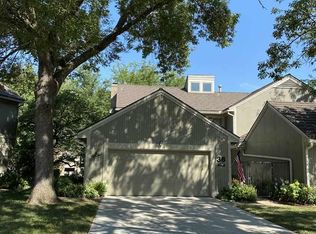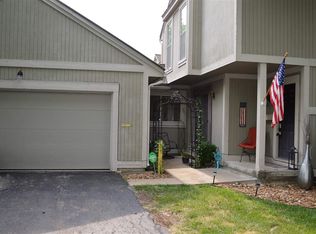Sold
Price Unknown
35 SW Pepper Tree Ln, Topeka, KS 66611
3beds
1,656sqft
Single Family Residence, Residential
Built in 1977
10,000 Acres Lot
$231,600 Zestimate®
$--/sqft
$1,624 Estimated rent
Home value
$231,600
$218,000 - $245,000
$1,624/mo
Zestimate® history
Loading...
Owner options
Explore your selling options
What's special
Striking design with a dramatic story and a half tall wall of windows overlooking an oversized fenced patio and a pretty pond beyond. Thrilling. Near Pepper Tree Park's pool and clubhouse, it's an extra-special place — there is a sense of privacy even in the heart of this popular townhome project. Tasteful kitchen updates, formal and informal dining, 2 fireplaces, an elegant primary suite, and more. Appliances in place, it's move-in ready for its next lucky owner. The good care of the long-established HOA is so comprehensive that it even covers the cost of water. Open Saturday 11:15am-12:30pm and Sunday noon-1pm. Its sister townhouse for sale is open different hours those same days.
Zillow last checked: 8 hours ago
Listing updated: December 01, 2023 at 12:34pm
Listed by:
Helen Crow 785-817-8686,
Kirk & Cobb, Inc.,
Melissa Herdman 785-250-7020,
Kirk & Cobb, Inc.
Bought with:
Luke Thompson, 00229402
Coldwell Banker American Home
Source: Sunflower AOR,MLS#: 231542
Facts & features
Interior
Bedrooms & bathrooms
- Bedrooms: 3
- Bathrooms: 3
- Full bathrooms: 2
- 1/2 bathrooms: 1
Primary bedroom
- Level: Upper
- Area: 195
- Dimensions: 15 x 13
Bedroom 2
- Level: Upper
- Area: 144
- Dimensions: 12 x 12
Bedroom 3
- Level: Upper
- Area: 144
- Dimensions: 12 x 12
Dining room
- Level: Main
- Area: 168
- Dimensions: 14 x 12
Kitchen
- Level: Main
- Area: 176
- Dimensions: 22 x 8
Laundry
- Level: Basement
- Dimensions: 20 x 13 + 9 x 7 + 9 x 7
Living room
- Level: Lower
- Area: 260
- Dimensions: 20 x 13
Heating
- Natural Gas
Cooling
- Central Air
Appliances
- Included: Electric Range, Dishwasher, Refrigerator
- Laundry: In Basement
Features
- Vaulted Ceiling(s)
- Flooring: Hardwood, Vinyl, Carpet
- Basement: Concrete,Partial
- Number of fireplaces: 2
- Fireplace features: Two, Wood Burning, Gas Starter, Master Bedroom, Living Room
Interior area
- Total structure area: 1,656
- Total interior livable area: 1,656 sqft
- Finished area above ground: 1,656
- Finished area below ground: 0
Property
Parking
- Parking features: Attached, Auto Garage Opener(s)
- Has attached garage: Yes
Features
- Levels: Multi/Split
- Patio & porch: Patio
- Fencing: Fenced
- Waterfront features: Pond/Creek
Lot
- Size: 10,000 Acres
Details
- Parcel number: R62890
- Special conditions: Standard,Arm's Length
Construction
Type & style
- Home type: SingleFamily
- Property subtype: Single Family Residence, Residential
Materials
- Frame
- Roof: Metal
Condition
- Year built: 1977
Utilities & green energy
- Water: Public
Community & neighborhood
Community
- Community features: Pool
Location
- Region: Topeka
- Subdivision: Peppertree Pk
HOA & financial
HOA
- Has HOA: Yes
- HOA fee: $350 monthly
- Services included: Water, Maintenance Grounds, Snow Removal, Parking, Exterior Paint, Management, Roof Replace, Pool, Walking Trails, Road Maintenance, Clubhouse, Common Area Maintenance, Feature Maint (pond etc.)
- Association name: paid part-time manager
Price history
| Date | Event | Price |
|---|---|---|
| 12/1/2023 | Sold | -- |
Source: | ||
| 11/4/2023 | Pending sale | $189,500$114/sqft |
Source: | ||
| 10/21/2023 | Listed for sale | $189,500$114/sqft |
Source: | ||
Public tax history
| Year | Property taxes | Tax assessment |
|---|---|---|
| 2025 | -- | $22,511 +2% |
| 2024 | $3,114 +0.1% | $22,069 +2.9% |
| 2023 | $3,111 +9.5% | $21,437 +13% |
Find assessor info on the county website
Neighborhood: Briarwood
Nearby schools
GreatSchools rating
- 5/10Jardine ElementaryGrades: PK-5Distance: 0.4 mi
- 6/10Jardine Middle SchoolGrades: 6-8Distance: 0.4 mi
- 5/10Topeka High SchoolGrades: 9-12Distance: 3.1 mi
Schools provided by the listing agent
- Elementary: Jardine Elementary School/USD 501
- Middle: Jardine Middle School/USD 501
- High: Topeka High School/USD 501
Source: Sunflower AOR. This data may not be complete. We recommend contacting the local school district to confirm school assignments for this home.

