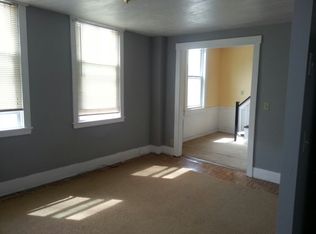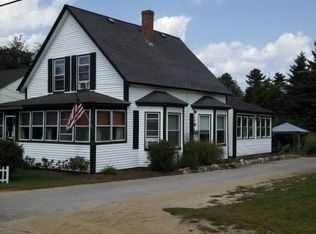Closed
Listed by:
Christyn Kohrherr,
KW Coastal and Lakes & Mountains Realty 603-610-8500
Bought with: RE/MAX Synergy
$272,000
35 South Village Road, Loudon, NH 03307
3beds
1,732sqft
Single Family Residence
Built in 1800
6,534 Square Feet Lot
$325,000 Zestimate®
$157/sqft
$2,388 Estimated rent
Home value
$325,000
$306,000 - $345,000
$2,388/mo
Zestimate® history
Loading...
Owner options
Explore your selling options
What's special
**Back on the Market!** Welcome to your next home, or investment opportunity here in Loudon! Home has 3 bedrooms and 1 full bath and also includes 2 bonus rooms that could make great office space, a craft room, or whatever else you can dream up. Dining area in the kitchen includes a pellet stove for those extra cold days. Use the larger bedroom upstairs as a master bedroom, or stay on the first floor and use the back bedroom as your master with slider door overlooking the generous sized back yard for it's downtown location. Property abuts city owned recreation park with basketball court, pickleball courts, baseball field, skate park and a variety of events and activities held by the town, all just a short walk across your back yard away. With a little love this home will be exactly what you or your renters need, or could be a quick flip!
Zillow last checked: 8 hours ago
Listing updated: July 31, 2023 at 02:48pm
Listed by:
Christyn Kohrherr,
KW Coastal and Lakes & Mountains Realty 603-610-8500
Bought with:
Mark Lynch
RE/MAX Synergy
Source: PrimeMLS,MLS#: 4944527
Facts & features
Interior
Bedrooms & bathrooms
- Bedrooms: 3
- Bathrooms: 1
- Full bathrooms: 1
Heating
- Oil, Pellet Stove, Forced Air
Cooling
- None
Appliances
- Included: Dishwasher, Refrigerator, Electric Stove, Electric Water Heater
- Laundry: 1st Floor Laundry
Features
- Flooring: Hardwood, Laminate, Tile
- Basement: Concrete Floor,Unfinished,Interior Entry
Interior area
- Total structure area: 2,381
- Total interior livable area: 1,732 sqft
- Finished area above ground: 1,732
- Finished area below ground: 0
Property
Parking
- Total spaces: 1
- Parking features: Dirt, Attached
- Garage spaces: 1
Features
- Levels: 1.75
- Stories: 1
- Frontage length: Road frontage: 42
Lot
- Size: 6,534 sqft
- Features: Level
Details
- Parcel number: LOUDM00020B000037L000000
- Zoning description: Village District 1F Res
Construction
Type & style
- Home type: SingleFamily
- Architectural style: Cape
- Property subtype: Single Family Residence
Materials
- Wood Frame, Clapboard Exterior, Vinyl Siding
- Foundation: Concrete, Fieldstone
- Roof: Shingle
Condition
- New construction: No
- Year built: 1800
Utilities & green energy
- Electric: 100 Amp Service
- Sewer: 1000 Gallon, Concrete
- Utilities for property: Cable
Community & neighborhood
Location
- Region: Loudon
Other
Other facts
- Road surface type: Paved
Price history
| Date | Event | Price |
|---|---|---|
| 7/31/2023 | Sold | $272,000-4.6%$157/sqft |
Source: | ||
| 6/18/2023 | Contingent | $285,000$165/sqft |
Source: | ||
| 6/9/2023 | Price change | $285,000-1.4%$165/sqft |
Source: | ||
| 6/2/2023 | Listed for sale | $289,000$167/sqft |
Source: | ||
| 4/19/2023 | Contingent | $289,000$167/sqft |
Source: | ||
Public tax history
| Year | Property taxes | Tax assessment |
|---|---|---|
| 2024 | $4,857 +11.6% | $208,900 |
| 2023 | $4,353 +12.3% | $208,900 |
| 2022 | $3,875 +14.9% | $208,900 +42.4% |
Find assessor info on the county website
Neighborhood: 03307
Nearby schools
GreatSchools rating
- 2/10Loudon Elementary SchoolGrades: K-5Distance: 0.4 mi
- 5/10Merrimack Valley Middle SchoolGrades: 6-8Distance: 6.3 mi
- 4/10Merrimack Valley High SchoolGrades: 9-12Distance: 6.4 mi

Get pre-qualified for a loan
At Zillow Home Loans, we can pre-qualify you in as little as 5 minutes with no impact to your credit score.An equal housing lender. NMLS #10287.

