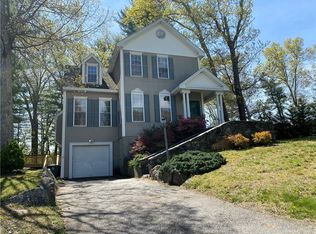Sold for $700,000
$700,000
35 S Pond Dr, Coventry, RI 02816
3beds
2,129sqft
Single Family Residence
Built in 1999
0.32 Acres Lot
$710,300 Zestimate®
$329/sqft
$3,736 Estimated rent
Home value
$710,300
$639,000 - $788,000
$3,736/mo
Zestimate® history
Loading...
Owner options
Explore your selling options
What's special
Beautifully updated 3-bedroom Colonial that shares access to Black Rock Lake. This inviting residence is perfect for families and individuals seeking both comfort and style. As you step inside, you are greeted by the spacious living areas with custom plantation shutters that provide abundant natural light to fill the space, creating a welcoming atmosphere. The updated kitchen features modern finishes and an efficient layout that is perfect for cooking and gathering. The second floor, offers a primary suite and a luxurious master bath, which was recently and beautifully remodeled. The two additional bedrooms are generously sized and share a stylish full bath that has also been completely renovated. This home boasts significant upgrades to ensure your comfort year-round, including a brand-new furnace, air conditioning system, new roof with architectural shingles, and all new windows. Step outside to discover the in-ground pool surrounded by lush landscaping and a spacious patio, perfect for sunbathing and hosting family gatherings. This home is equipped with a Unilock plug-in generator that powers the entire home. Don't miss the chance to own this beautiful home in a sought-after Summerfield neighborhood. (upgrade list is provided in the disclosures)
Zillow last checked: 8 hours ago
Listing updated: June 25, 2025 at 06:42pm
Listed by:
LP Home Team 401-474-2911,
Residential Properties Ltd.
Bought with:
The Modern Collective Group
Compass
Source: StateWide MLS RI,MLS#: 1382059
Facts & features
Interior
Bedrooms & bathrooms
- Bedrooms: 3
- Bathrooms: 3
- Full bathrooms: 2
- 1/2 bathrooms: 1
Primary bedroom
- Features: Ceiling Height 7 to 9 ft
- Level: Second
- Area: 253 Square Feet
- Dimensions: 23
Bathroom
- Features: High Ceilings
- Level: First
- Area: 25 Square Feet
- Dimensions: 5
Other
- Features: Ceiling Height 7 to 9 ft
- Level: Second
- Area: 169 Square Feet
- Dimensions: 13
Other
- Features: Ceiling Height 7 to 9 ft
- Level: Second
- Area: 143 Square Feet
- Dimensions: 13
Dining room
- Features: High Ceilings
- Level: First
- Area: 273 Square Feet
- Dimensions: 21
Family room
- Features: High Ceilings
- Level: First
- Area: 253 Square Feet
- Dimensions: 23
Kitchen
- Features: High Ceilings
- Level: First
- Area: 252 Square Feet
- Dimensions: 21
Other
- Features: Ceiling Height 7 to 9 ft
- Level: Second
Living room
- Features: High Ceilings
- Level: First
- Area: 253 Square Feet
- Dimensions: 23
Heating
- Natural Gas, Forced Air
Cooling
- Central Air
Appliances
- Included: Gas Water Heater, Dishwasher, Dryer, Disposal, Microwave, Oven/Range, Refrigerator, Washer
Features
- Wall (Plaster), Stairs, Plumbing (Mixed), Insulation (Ceiling), Ceiling Fan(s)
- Flooring: Hardwood, Marble, Carpet
- Basement: Full,Interior and Exterior,Partially Finished,Storage Space,Utility
- Has fireplace: No
- Fireplace features: None
Interior area
- Total structure area: 2,129
- Total interior livable area: 2,129 sqft
- Finished area above ground: 2,129
- Finished area below ground: 0
Property
Parking
- Total spaces: 6
- Parking features: Integral, Driveway
- Attached garage spaces: 2
- Has uncovered spaces: Yes
Features
- Pool features: In Ground
- Waterfront features: Walk to Fresh Water
Lot
- Size: 0.32 Acres
Details
- Additional structures: Outbuilding
- Parcel number: COVEM87L102095
- Zoning: R-20
- Special conditions: Conventional/Market Value
- Other equipment: Cable TV, Central Antenna
Construction
Type & style
- Home type: SingleFamily
- Architectural style: Colonial
- Property subtype: Single Family Residence
Materials
- Plaster, Vinyl Siding
- Foundation: Concrete Perimeter
Condition
- New construction: No
- Year built: 1999
Utilities & green energy
- Electric: 100 Amp Service
- Sewer: Septic Tank
- Utilities for property: Water Connected
Community & neighborhood
Security
- Security features: Security System Owned
Community
- Community features: Near Public Transport, Golf, Highway Access, Public School, Recreational Facilities, Restaurants, Schools, Near Shopping, Tennis
Location
- Region: Coventry
- Subdivision: Summerfield
HOA & financial
HOA
- Has HOA: No
- HOA fee: $200 annually
Price history
| Date | Event | Price |
|---|---|---|
| 6/25/2025 | Sold | $700,000+7.7%$329/sqft |
Source: | ||
| 4/15/2025 | Pending sale | $649,900$305/sqft |
Source: | ||
| 4/10/2025 | Listed for sale | $649,900+91.7%$305/sqft |
Source: | ||
| 8/8/2003 | Sold | $339,000$159/sqft |
Source: Public Record Report a problem | ||
Public tax history
| Year | Property taxes | Tax assessment |
|---|---|---|
| 2025 | $7,369 | $465,200 |
| 2024 | $7,369 +3.3% | $465,200 |
| 2023 | $7,132 -1.8% | $465,200 +25.3% |
Find assessor info on the county website
Neighborhood: 02816
Nearby schools
GreatSchools rating
- 5/10Blackrock SchoolGrades: K-5Distance: 0.4 mi
- 7/10Alan Shawn Feinstein Middle School of CoventryGrades: 6-8Distance: 1.5 mi
- 3/10Coventry High SchoolGrades: 9-12Distance: 3.1 mi
Get a cash offer in 3 minutes
Find out how much your home could sell for in as little as 3 minutes with a no-obligation cash offer.
Estimated market value
$710,300
