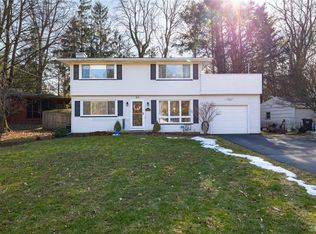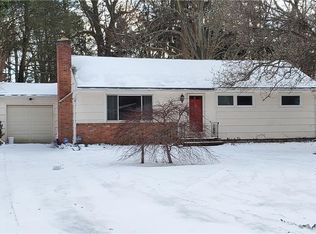Closed
$315,000
35 S Landing Rd, Rochester, NY 14610
3beds
1,674sqft
Single Family Residence
Built in 1952
10,454.4 Square Feet Lot
$324,000 Zestimate®
$188/sqft
$2,741 Estimated rent
Home value
$324,000
$282,000 - $369,000
$2,741/mo
Zestimate® history
Loading...
Owner options
Explore your selling options
What's special
Welcome to this charming mid-century ranch in Brighton with highly sought-after Pittsford Sutherland schools. Unique gem, owned by original family over 50 years, available for 1st time! You'll be greeted by covered front porch, perfect for relaxing & enjoying the neighborhood. Step inside & discover an eat-in kitchen & large window, allowing natural light to flood in. Oversized living room boasts a wood-burning fireplace, creating a cozy ambiance & seamlessly connects to dining room, ideal for entertaining. 3 good-sized bedrooms, with primary bedroom offering convenient access to full bath. Architectural details include multiple hidden closets cleverly disguised behind bookshelves, gives extra storage & maintains the clean lines of interior. Downstairs, a finished basement with 2nd full bath, adding living space for various uses. Screened-in back porch beckons you to enjoy outdoors being shielded from elements. Don't miss the opportunity to own this architecturally designed & meticulously maintained home. Perfectly blends timeless style & modern functionality. Updated windows; painted exterior; roof 2015. Delayed neg. 8/9-6 pm. Life of offer 24 hrs. Open House 8/6/23; 12-1:30 pm.
Zillow last checked: 8 hours ago
Listing updated: October 12, 2023 at 10:31am
Listed by:
Jenna C. May 585-626-0396,
Keller Williams Realty Greater Rochester,
Tracy A. Waters 585-831-9080,
Keller Williams Realty Greater Rochester
Bought with:
Terry M. Kelley, 30KE090043X
Howard Hanna
Source: NYSAMLSs,MLS#: R1488945 Originating MLS: Rochester
Originating MLS: Rochester
Facts & features
Interior
Bedrooms & bathrooms
- Bedrooms: 3
- Bathrooms: 2
- Full bathrooms: 2
- Main level bathrooms: 1
- Main level bedrooms: 3
Heating
- Gas, Forced Air
Cooling
- Attic Fan, Central Air
Appliances
- Included: Dryer, Dishwasher, Exhaust Fan, Electric Oven, Electric Range, Disposal, Gas Water Heater, Refrigerator, Range Hood, Washer
Features
- Ceiling Fan(s), Separate/Formal Dining Room, Eat-in Kitchen, Kitchen Island, Window Treatments, Main Level Primary
- Flooring: Carpet, Hardwood, Laminate, Varies
- Windows: Drapes
- Basement: Full
- Number of fireplaces: 2
Interior area
- Total structure area: 1,674
- Total interior livable area: 1,674 sqft
Property
Parking
- Total spaces: 1
- Parking features: Attached, Garage, Garage Door Opener, Other
- Attached garage spaces: 1
Features
- Levels: One
- Stories: 1
- Patio & porch: Patio, Porch, Screened
- Exterior features: Blacktop Driveway, Fully Fenced, Patio
- Fencing: Full
Lot
- Size: 10,454 sqft
- Dimensions: 146 x 203
- Features: Residential Lot
Details
- Parcel number: 2620001231700002062000
- Special conditions: Standard
Construction
Type & style
- Home type: SingleFamily
- Architectural style: Ranch
- Property subtype: Single Family Residence
Materials
- Wood Siding
- Foundation: Block
- Roof: Asphalt
Condition
- Resale
- Year built: 1952
Utilities & green energy
- Electric: Circuit Breakers
- Sewer: Connected
- Water: Connected, Public
- Utilities for property: Cable Available, High Speed Internet Available, Sewer Connected, Water Connected
Community & neighborhood
Location
- Region: Rochester
- Subdivision: Lands/Est/Anson L Gardner
Other
Other facts
- Listing terms: Cash,Conventional,FHA,VA Loan
Price history
| Date | Event | Price |
|---|---|---|
| 10/11/2023 | Sold | $315,000+57.6%$188/sqft |
Source: | ||
| 8/10/2023 | Pending sale | $199,900$119/sqft |
Source: | ||
| 8/4/2023 | Listed for sale | $199,900$119/sqft |
Source: | ||
Public tax history
Tax history is unavailable.
Neighborhood: 14610
Nearby schools
GreatSchools rating
- 6/10Allen Creek SchoolGrades: K-5Distance: 0.7 mi
- 8/10Calkins Road Middle SchoolGrades: 6-8Distance: 4.9 mi
- 10/10Pittsford Sutherland High SchoolGrades: 9-12Distance: 3.2 mi
Schools provided by the listing agent
- District: Pittsford
Source: NYSAMLSs. This data may not be complete. We recommend contacting the local school district to confirm school assignments for this home.

