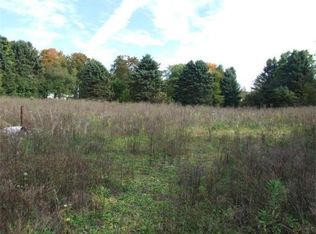Additional pictures coming soon. Nestled at the end of a cul-de-sac this 4 bedroom colonial is a must see. Eat in kitchen, Finished walkout basement, composite deck leading to the patio and fire pit in your expansive and private backyard. Over-sized living room running front to back with pellet stove. Master suite with over-sized tub. Convenient access to major routes. Showings begin Thursday 3/19. Please remove all shoes at front door.
This property is off market, which means it's not currently listed for sale or rent on Zillow. This may be different from what's available on other websites or public sources.
