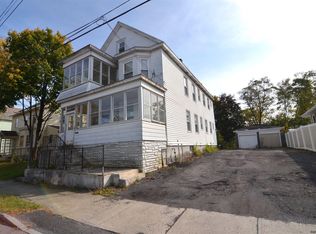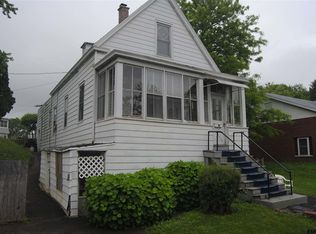Buyer financing fell through!! Don't miss out ! Key Large Albany Raised Ranch. 4 Bedrooms, Kitchen, Living room W/Dining area. Finished Basement W/ Rec, Family Room. 2 Car Detached Garage. Fenced Yard. Hardwood Flooring throughout. Stainless Steel Appliances. Stamped Concrete. French doors. Easy Access to I90 & 787. 37 Rutland Vacant land will be included in sale. Call Listing Agent for Additional INFO. 24 hour Notice a must.
This property is off market, which means it's not currently listed for sale or rent on Zillow. This may be different from what's available on other websites or public sources.

