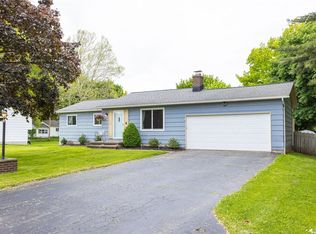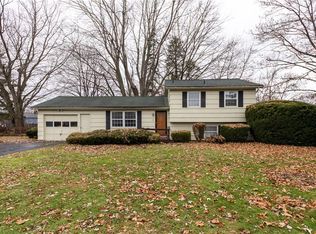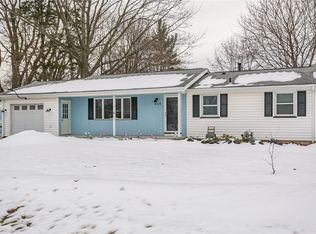Closed
$280,000
35 Rusty Ln, Rochester, NY 14626
4beds
1,960sqft
Single Family Residence
Built in 1972
0.25 Acres Lot
$288,900 Zestimate®
$143/sqft
$2,500 Estimated rent
Maximize your home sale
Get more eyes on your listing so you can sell faster and for more.
Home value
$288,900
$266,000 - $312,000
$2,500/mo
Zestimate® history
Loading...
Owner options
Explore your selling options
What's special
Welcome to this 4-bedroom, 2-bathroom raised ranch, offering a perfect blend of space, functionality, and modern updates. The open floor plan fills the home with natural light, creating an inviting atmosphere perfect for entertaining or everyday living. The kitchen flows seamlessly into the dining and living areas, making it easy to stay connected. Step outside to the huge yard, featuring a two-tiered deck, ideal for summer barbecues, relaxing evenings, or hosting gatherings. The oversized 2.5-car garage offers plenty of storage for vehicles, tools, and outdoor equipment. The lower level, remodeled in 2017, includes a spacious family room, a generous sized bedroom and a full bathroom including a walk-in shower. With its private entrance and flexible layout, this space is perfect for an in-law suite, home office, or additional living area. Other updates include a tear-off roof (2017) updated 200-amp electrical panel box, new slider door leading to the spacious deck, new front door, updated hot water tank, upstairs shower, and vinyl flooring throughout. Conveniently located near shopping, dining, and parks, this home is ready for its next owner. Delayed negotiations until Monday 3/10/2025 @ 3PM.
*PUBLIC OPEN HOUSE SATURDAY 3/8/2025 FROM 12:30PM-2PM**
Zillow last checked: 8 hours ago
Listing updated: April 12, 2025 at 01:12pm
Listed by:
Tiffany A. Montgomery 315-719-8776,
Revolution Real Estate
Bought with:
David R Shewan, 10401290413
Coldwell Banker Custom Realty
Source: NYSAMLSs,MLS#: R1589865 Originating MLS: Rochester
Originating MLS: Rochester
Facts & features
Interior
Bedrooms & bathrooms
- Bedrooms: 4
- Bathrooms: 2
- Full bathrooms: 2
- Main level bathrooms: 1
- Main level bedrooms: 1
Heating
- Gas, Forced Air
Cooling
- Central Air
Appliances
- Included: Dishwasher, Freezer, Disposal, Gas Oven, Gas Range, Gas Water Heater, Microwave, Refrigerator
- Laundry: In Basement
Features
- Ceiling Fan(s), Separate/Formal Dining Room, Separate/Formal Living Room, See Remarks, Sliding Glass Door(s), Bedroom on Main Level, In-Law Floorplan
- Flooring: Ceramic Tile, Luxury Vinyl, Varies
- Doors: Sliding Doors
- Windows: Thermal Windows
- Basement: Full,Finished,Walk-Out Access,Sump Pump
- Has fireplace: No
Interior area
- Total structure area: 1,960
- Total interior livable area: 1,960 sqft
Property
Parking
- Total spaces: 2.5
- Parking features: Attached, Electricity, Garage, Driveway, Garage Door Opener
- Attached garage spaces: 2.5
Features
- Levels: Two
- Stories: 2
- Patio & porch: Deck
- Exterior features: Blacktop Driveway, Deck
Lot
- Size: 0.25 Acres
- Dimensions: 113 x 100
- Features: Rectangular, Rectangular Lot, Residential Lot
Details
- Additional structures: Shed(s), Storage
- Parcel number: 2628000740500002007000
- Special conditions: Standard
Construction
Type & style
- Home type: SingleFamily
- Architectural style: Raised Ranch
- Property subtype: Single Family Residence
Materials
- Composite Siding
- Foundation: Block
- Roof: Asphalt
Condition
- Resale
- Year built: 1972
Utilities & green energy
- Sewer: Connected
- Water: Connected, Public
- Utilities for property: High Speed Internet Available, Sewer Connected, Water Connected
Community & neighborhood
Location
- Region: Rochester
- Subdivision: Rusty Lane/Autumn Vly Est
Other
Other facts
- Listing terms: Cash,Conventional,FHA,VA Loan
Price history
| Date | Event | Price |
|---|---|---|
| 4/11/2025 | Sold | $280,000+33.4%$143/sqft |
Source: | ||
| 3/11/2025 | Pending sale | $209,900$107/sqft |
Source: | ||
| 3/5/2025 | Listed for sale | $209,900+61.7%$107/sqft |
Source: | ||
| 5/16/2011 | Sold | $129,800-0.1%$66/sqft |
Source: Public Record Report a problem | ||
| 1/30/2011 | Price change | $129,900-3.8%$66/sqft |
Source: ERA Hunt Real Estate #r129952 Report a problem | ||
Public tax history
| Year | Property taxes | Tax assessment |
|---|---|---|
| 2024 | -- | $130,500 |
| 2023 | -- | $130,500 -1.1% |
| 2022 | -- | $132,000 |
Find assessor info on the county website
Neighborhood: 14626
Nearby schools
GreatSchools rating
- NAAutumn Lane Elementary SchoolGrades: PK-2Distance: 0.2 mi
- 4/10Athena Middle SchoolGrades: 6-8Distance: 1.7 mi
- 6/10Athena High SchoolGrades: 9-12Distance: 1.7 mi
Schools provided by the listing agent
- District: Greece
Source: NYSAMLSs. This data may not be complete. We recommend contacting the local school district to confirm school assignments for this home.


