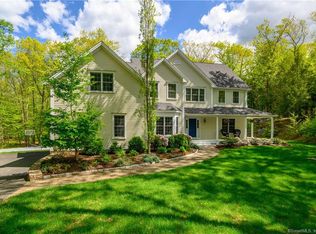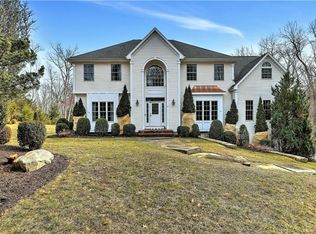This spacious Colonial with a thoughtful floor plan on a very private lot has been impeccably maintained.The front entrance is loaded with charm with it's wraparound porch and sun-filled foyer. An open concept living room and dining room are on one side of the foyer, with an office offering beautiful views and a wall of built-in shelving on the other. The well-equipped kitchen is outfitted with natural cherry cabinets, granite counters, a center island, and high-end stainless appliances. The dining area has sliders leading to the deck. The kitchen opens up to the great room which lives up to it's name with a soaring vaulted ceiling, fireplace, and lots of room to gather. The master bedroom is quite spacious with it's sitting room, walk-in closet, and dual tray ceilings. The glass enclosed shower, whirlpool tub surround, floor, and double vanity top are all marble in this luxurious master bath. Three more bedrooms and a laundry room share the upper level. A guest bedroom has an en-suite bath and the 2 other bedrooms share a Jack and Jill bath. The lower level is fully finished with sliders that walk out to the private back yard with a sports court. All of this plus a whole-house generator and smart home features! The interior and exterior have been freshly painted in 2019. This beautiful property backs up the the Lower Paugussett State Forest offering miles of hiking and biking trails, a scenic waterfall and small sandy beach.
This property is off market, which means it's not currently listed for sale or rent on Zillow. This may be different from what's available on other websites or public sources.

